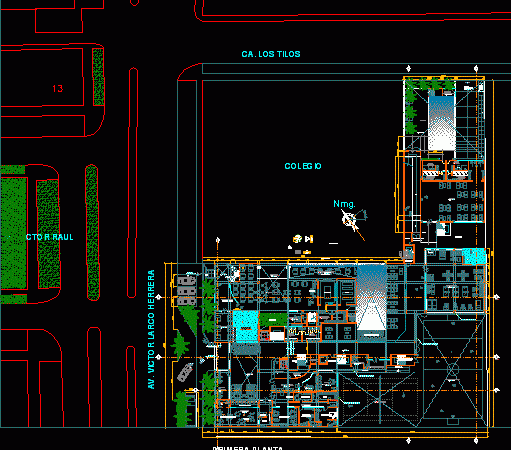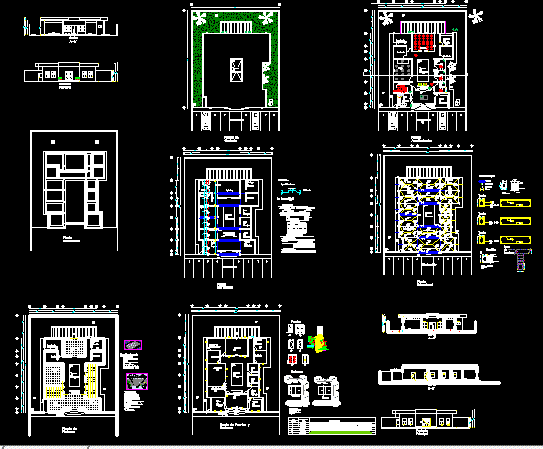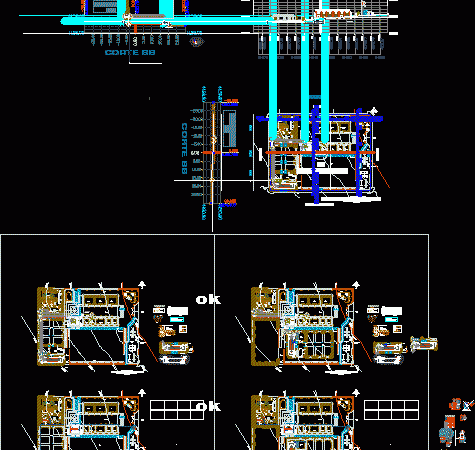
Five Star Hotel 2D DWG Design Block for AutoCAD
This is the design of a five star hotel and has twelve levels, on the first level has swimming pool, lounge, games room, lobby, tourist office, administrative offices, multipurpose rooms,…

This is the design of a five star hotel and has twelve levels, on the first level has swimming pool, lounge, games room, lobby, tourist office, administrative offices, multipurpose rooms,…

This is the design of a single-level building designed to be a spa with spaces distributed in waiting room, administrative offices, massage rooms, rest terraces, restrooms, spinning room, gym area,…

This is an urbanistic creation for a children’s village which consists of parking, sports areas, classrooms, warehouses, gardens, administrative offices, meeting room, secretarial, bathrooms, library, 15 units for housing. You…

These are plans of solar installation to help the water services for a school unit (sanitary installations) contains installation with biogestor for the areas of kitchen, dining room, bedrooms, classrooms…

This is the recreational development with the particularity that its urbanism, initially focuses on circular area allowing a wider distribution. The design corresponds to a sports center that has administrative…
