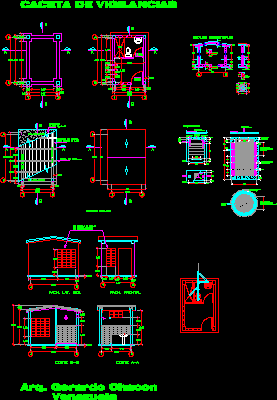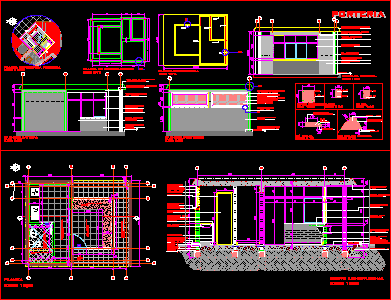
Sentry Post DWG Section for AutoCAD
Sentry Post – Plants – Sections – Drawing labels, details, and other text information extracted from the CAD file (Translated from Portuguese): xx, xx, guarita, granite gray, workbench, polished, gray…

Sentry Post – Plants – Sections – Drawing labels, details, and other text information extracted from the CAD file (Translated from Portuguese): xx, xx, guarita, granite gray, workbench, polished, gray…

3d Inner Door of entrance Drawing labels, details, and other text information extracted from the CAD file (Translated from Spanish): brick, sun, concrete, wood – med. ash, dark gray luster,…

3d House of monitoring Drawing labels, details, and other text information extracted from the CAD file (Translated from Spanish): buildings, s.a. of c.v., constructor, top, scale :, plane :, area…

House of monitoring – Sanitary Details Drawing labels, details, and other text information extracted from the CAD file (Translated from Spanish): cut b-b, cut a-a, fach. frontal, fach. The t….

Office of Doorman Drawing labels, details, and other text information extracted from the CAD file (Translated from Spanish): cañuela arenon washed, goal, reference plant goal, lateral facade, covered in solid…
