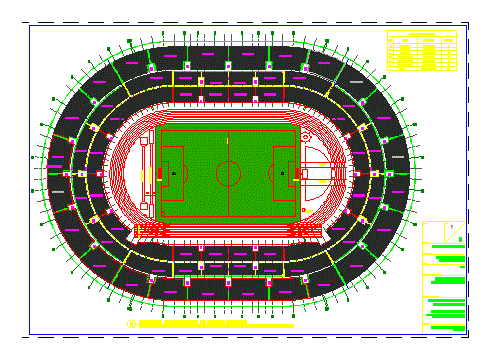
Olympic Stadium DWG Block for AutoCAD
Stadium with capacity for 40,000 people Drawing labels, details, and other text information extracted from the CAD file (Translated from Spanish): view title, project name, scale, content, date, sheet, logo,…

Stadium with capacity for 40,000 people Drawing labels, details, and other text information extracted from the CAD file (Translated from Spanish): view title, project name, scale, content, date, sheet, logo,…
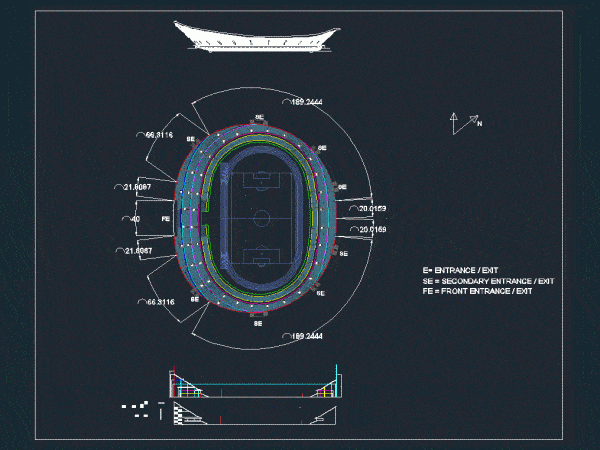
Here Designing a football stadium that is shaped like a ship in cross section and an oval shape in the top view critically arc in shape and side elevation. clearly…
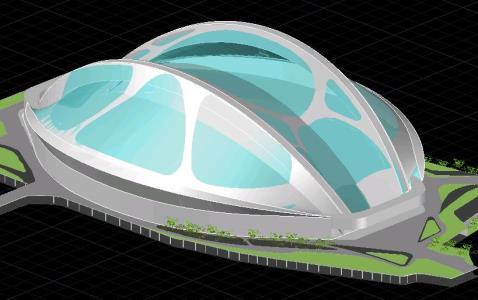
3d mockup – solid modeling – textures Language N/A Drawing Type Model Category Famous Engineering Projects Additional Screenshots File Type dwg Materials Measurement Units Footprint Area Building Features Tags autocad,…
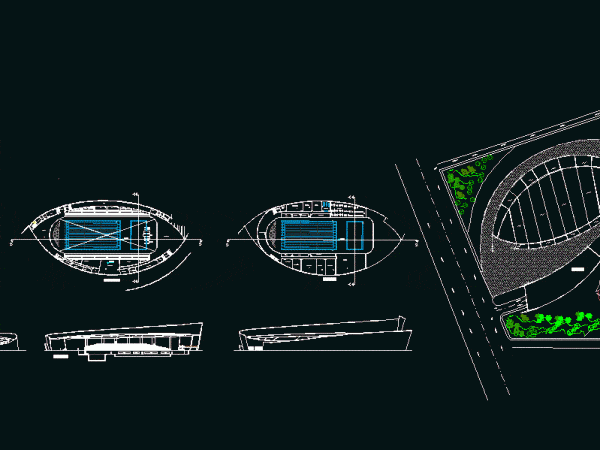
Design of the Olympic pool – section 2-2 elevations site plan that has all the needs of the players and management – engine rooms – VIP Drawing labels, details, and…
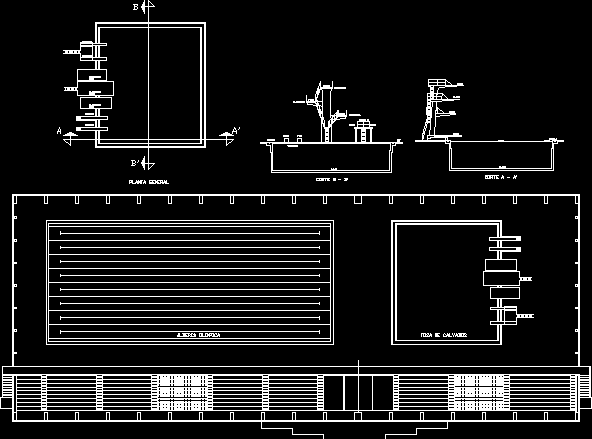
Olympic Swiming Pool – Plants – Sections Drawing labels, details, and other text information extracted from the CAD file (Translated from Spanish): platform, general plant, trampoline, cut b ‘, rack,…
