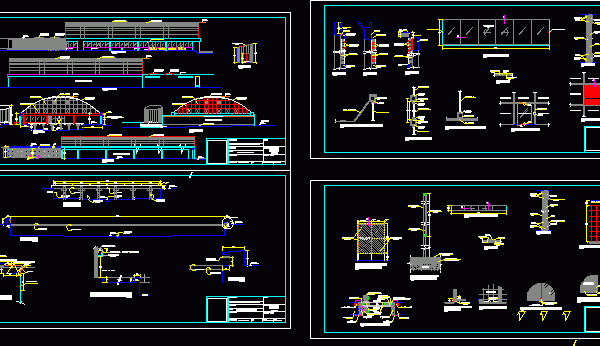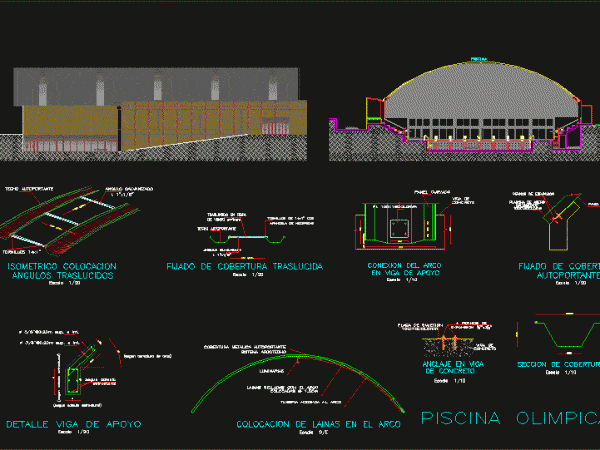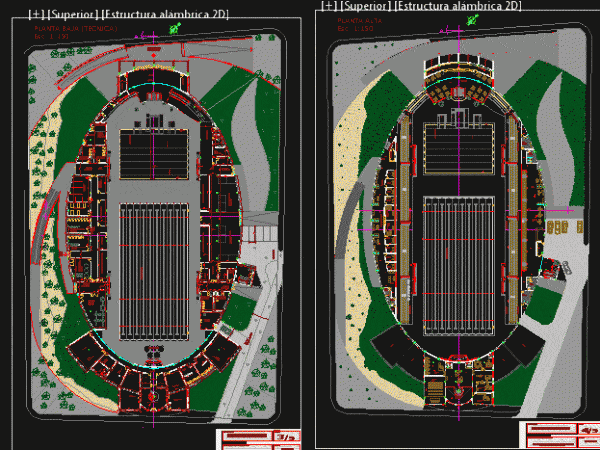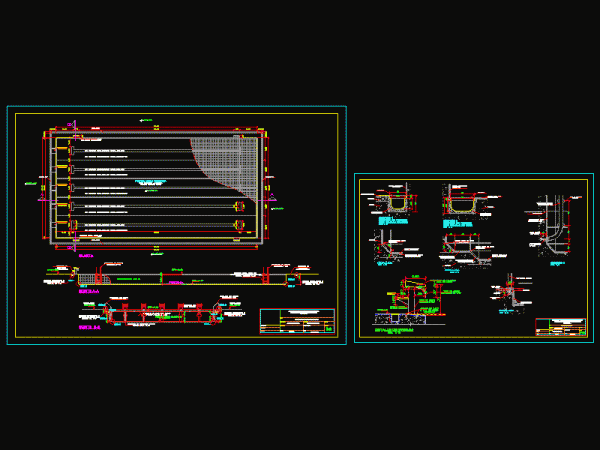
Warm Pool DWG Plan for AutoCAD
PLAN ARCHITECTURAL ELEVATIONS sections of heated pool Drawing labels, details, and other text information extracted from the CAD file (Translated from Spanish): cut, esc:, aspiration, exsistent, water level, rack, hayward,…




