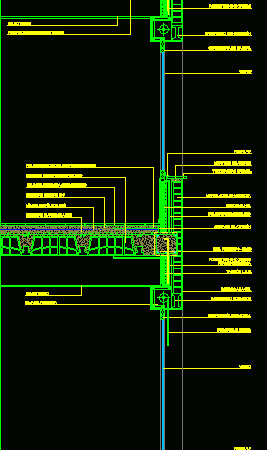
One Family Home–Remodeling And Enlarging Project DWG Full Project for AutoCAD
Plans for remodeling and enlarging a small second storey apartment, including electrical and plumbing. Drawing labels, details, and other text information extracted from the CAD file (Translated from Spanish): p….




