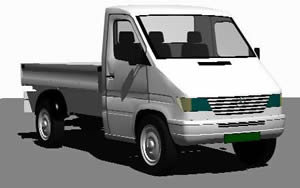
Van Mercedes Benz 3D DWG Model for AutoCAD
Utilitary box open – Model 3D – Applied materials Drawing labels, details, and other text information extracted from the CAD file: glass, white plastic, dark gray luster, black matte, black…

Utilitary box open – Model 3D – Applied materials Drawing labels, details, and other text information extracted from the CAD file: glass, white plastic, dark gray luster, black matte, black…

4 bedrooms – 2 bathrooms – open plan – plants and cuttings – facades Drawing labels, details, and other text information extracted from the CAD file: north, south elevation, east…

Proposed Open Space; Linear Function, design has been defined by the products of the first level. Drawing labels, details, and other text information extracted from the CAD file (Translated from…

House 25x12m room on the ground floor is open plan with adequate bathrooms and kitchenette for a meeting room, upstairs the how much home with 4 bedrooms all with dressing;…

Project carried out in an area of ??12×30 meters; develops on two levels; cohera an open first level is located; study; toilet; living – dining room; kitchen; deposit and laundry;…
