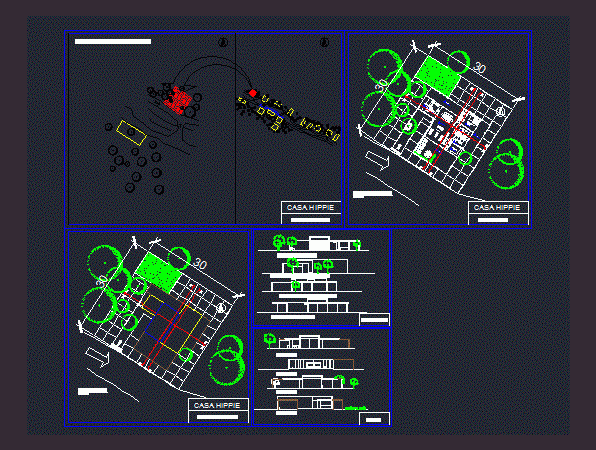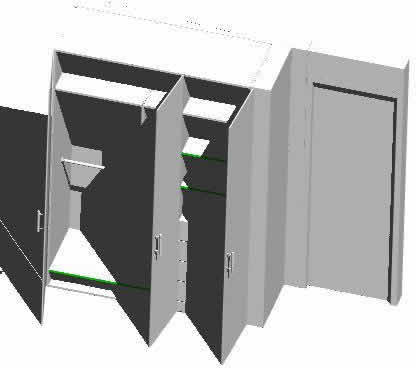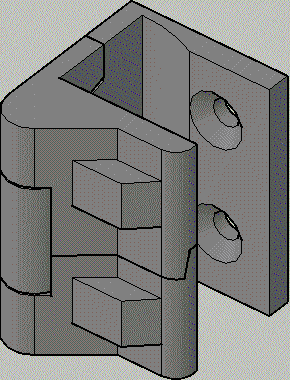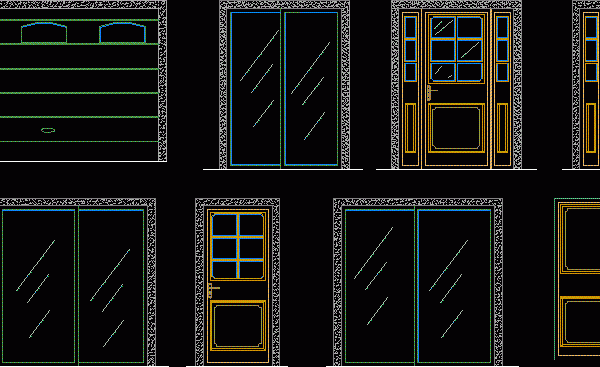
Hippie House DWG Block for AutoCAD
House on the user (hippie) may be in contact with nature because of the open spaces are there in the house. Drawing labels, details, and other text information extracted from…

House on the user (hippie) may be in contact with nature because of the open spaces are there in the house. Drawing labels, details, and other text information extracted from…

On this plane; They DESCRIBED AND DRAW DIFFERENT ELEMENTS ARE REQUIRED WHEN MAKING A PLANE. NEVERTHELESS; The presentation is very basic and open to correction. It may be useful; TO…

Design of closets open and closets in 3D – Made in Autocad Language English Drawing Type Model Category Doors & Windows Additional Screenshots File Type dwg Materials Measurement Units Metric…

Black colour – Zamac material Open ing 180º – 3D Autocad Drawing labels, details, and other text information extracted from the CAD file (Translated from Spanish): client:, plane :, title:,…

Doors collection – sliding – open doors. Language English Drawing Type Block Category Doors & Windows Additional Screenshots File Type dwg Materials Measurement Units Metric Footprint Area Building Features Tags…
