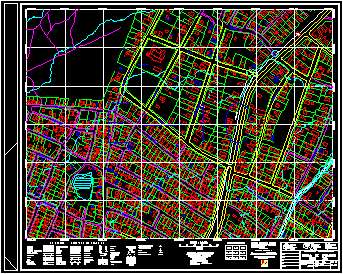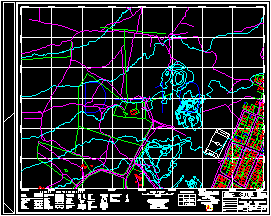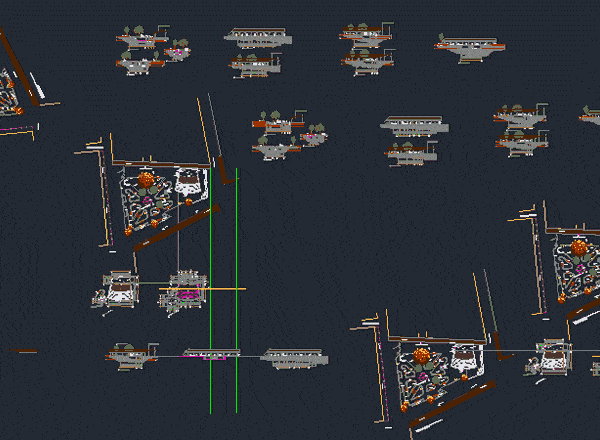
Plane Of Maracaibo – Venezuela DWG Model for AutoCAD
Planes maracaibo by quadrants.This is quadrant E. To unify all models should open up a new file and insert each file with the insert bench mark 0:0:0 Language Other Drawing…

Planes maracaibo by quadrants.This is quadrant E. To unify all models should open up a new file and insert each file with the insert bench mark 0:0:0 Language Other Drawing…

Planes of Maracaibo city by quadrant. This is quadrant D. To unify all models,a new file should open up and insert each file with the insert bench mark 0;0;0 Language…

PROFILES ACESCO OPEN JOINT WELDING DETAIL PRINT coworker metaldeck Language Other Drawing Type Detail Category Construction Details & Systems Additional Screenshots File Type dwg Materials Measurement Units Metric Footprint Area…

Open Theatre design attached to the Municipal Public Square and includes architectural plan, elevations sections, structural design criteria and foundations; modules with public toilets and vesridores Language Other Drawing Type…

Design wake chapel 3D ; adapted to regulation of Costa Rica in open spaces at cemetery Language Other Drawing Type Model Category Religious Buildings & Temples Additional Screenshots File Type…
