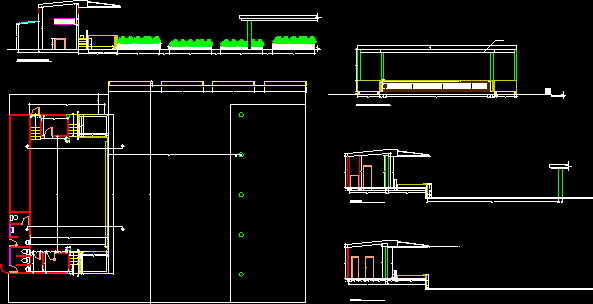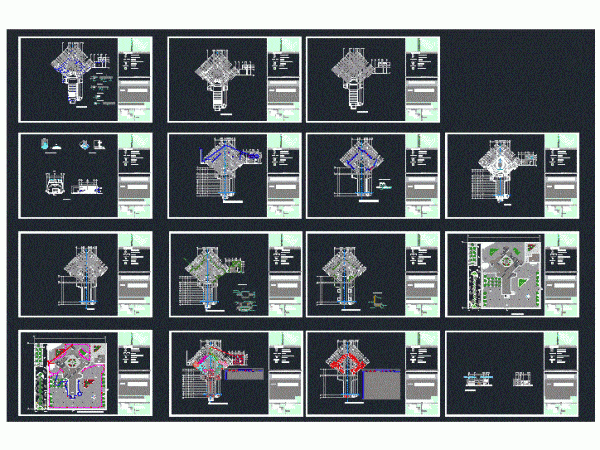
Open Auditorium DWG Section for AutoCAD
Open Auditorium- Plants – Sections – Facades Drawing labels, details, and other text information extracted from the CAD file (Translated from Spanish): up, heating area, living room, store, floor, n.p.t.,…

Open Auditorium- Plants – Sections – Facades Drawing labels, details, and other text information extracted from the CAD file (Translated from Spanish): up, heating area, living room, store, floor, n.p.t.,…

Open Air Stage – Plants – Sections – Elevations Drawing labels, details, and other text information extracted from the CAD file (Translated from Spanish): zinc roof, front or main facade,…

Outdoor theater finishes; electric; canceleria Drawing labels, details, and other text information extracted from the CAD file (Translated from Spanish): mit, mingitt, entrance to, basement, court x-x ‘, low, dressing…

The project consists of a temple court; pool chapels open chapel; atrial cross, public parking, private parking, small square; convent convent chapel, workshops convent garden; commercial premises; catechesis house father….

Mixed-use housing, with wide open spaces of rest and also zoned well ventilated and lighted. Language English Drawing Type Model Category House Additional Screenshots File Type dwg Materials Measurement Units…
