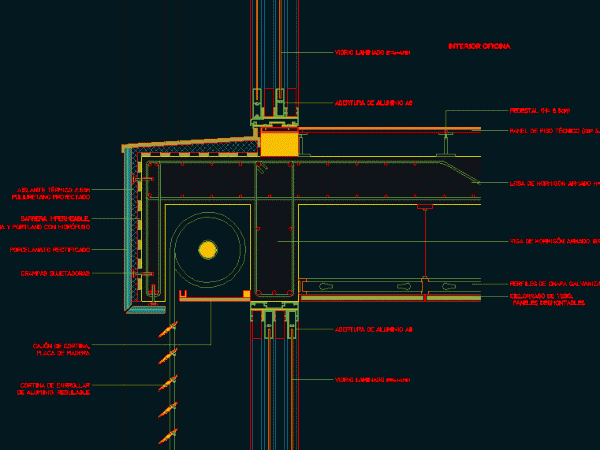
Datalle Curtain Roll Up And Open DWG Detail for AutoCAD
The detail consists of an adjustable roll up a curtain between two beams and an opening of four loose-leaf. In addition to flying is equipped with thermal insulators and Cloths,…

The detail consists of an adjustable roll up a curtain between two beams and an opening of four loose-leaf. In addition to flying is equipped with thermal insulators and Cloths,…
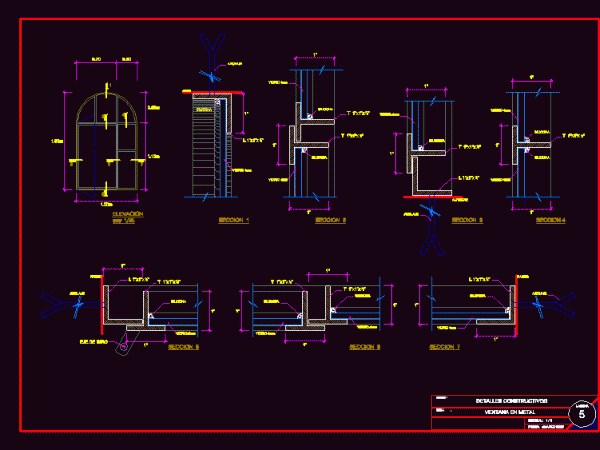
Detail metal structure and its usage, in this picture we can find appropriate measures for the use of a metal structure of this type and building this type. Drawing labels,…
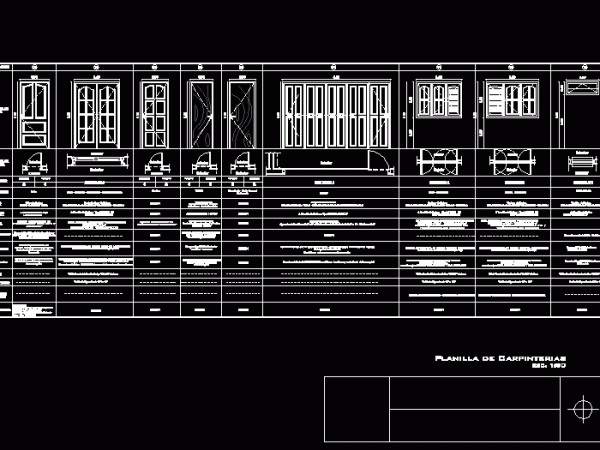
Form carpentry doors and windows in scale 1:25. Drawing labels, details, and other text information extracted from the CAD file (Translated from Spanish): movement, retention, drive, interior, exterior, left, right,…
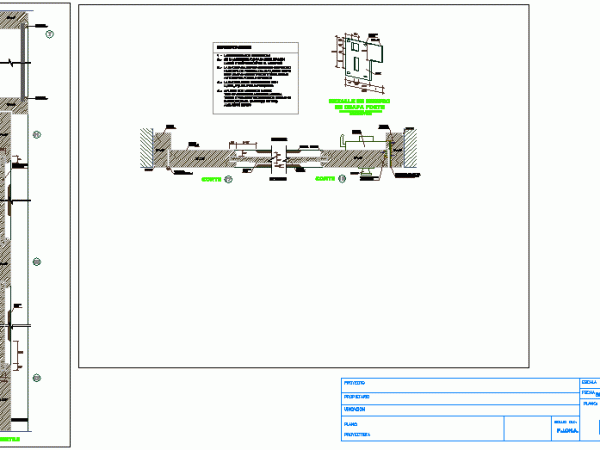
Metallic windows witn inward opening . Drawing labels, details, and other text information extracted from the CAD file (Translated from Spanish): foundation plan, indicated, date, scale, plan :, fjch.a., didujo…
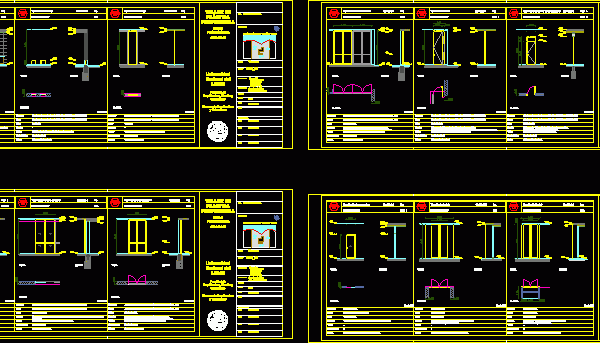
OPENING FORMS IN ALUMINIUM AND WOOD(DOORS , WINDOWS) SCALE 1:50; CONTAIN PLANTS OF EACH ONE ;VIEWS AND SECTIONS Drawing labels, details, and other text information extracted from the CAD file…
