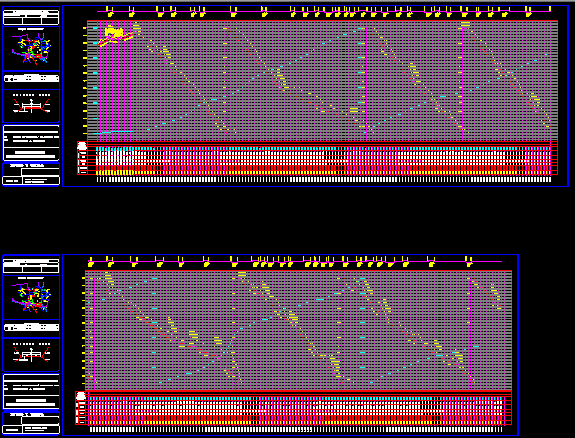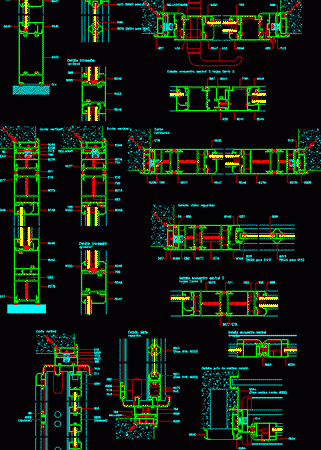
Doors 3D MAX Model for 3D Studio Max
3d doors. Language Other Drawing Type Model Category Doors & Windows Additional Screenshots File Type max Materials Measurement Units Metric Footprint Area Building Features Tags d, door, doors, max, model,…

3d doors. Language Other Drawing Type Model Category Doors & Windows Additional Screenshots File Type max Materials Measurement Units Metric Footprint Area Building Features Tags d, door, doors, max, model,…

Project include topographic plant – Curves of level, trace of the way and profile estimate , we see the natural terrain etc… Language Other Drawing Type Full Project Category Roads,…

ALUAR A30New Line – Connection profiles – 2 details Language Other Drawing Type Detail Category Doors & Windows Additional Screenshots File Type dwg Materials Measurement Units Metric Footprint Area Building…

ALUAR A30NEW Line Fixed panels 1 detail Language Other Drawing Type Detail Category Doors & Windows Additional Screenshots File Type dwg Materials Measurement Units Metric Footprint Area Building Features Tags…

ALUAR A30NEW Line – Doors – 5 details Language Other Drawing Type Detail Category Doors & Windows Additional Screenshots File Type dwg Materials Measurement Units Metric Footprint Area Building Features…
