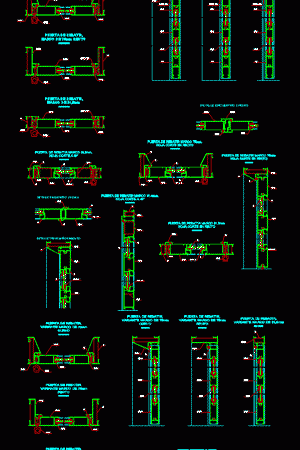
Aluar Aluminium Opening System DWG Detail for AutoCAD
ALUAR A 30 NEW line – Windows – 2 details Language Other Drawing Type Detail Category Doors & Windows Additional Screenshots File Type dwg Materials Measurement Units Metric Footprint Area…

ALUAR A 30 NEW line – Windows – 2 details Language Other Drawing Type Detail Category Doors & Windows Additional Screenshots File Type dwg Materials Measurement Units Metric Footprint Area…

EKONAL line blinds – 1 detail Language Other Drawing Type Detail Category Doors & Windows Additional Screenshots File Type dwg Materials Measurement Units Metric Footprint Area Building Features Tags aluminium,…

EKONAL line Doors – 6 details Language Other Drawing Type Detail Category Doors & Windows Additional Screenshots File Type dwg Materials Measurement Units Metric Footprint Area Building Features Tags aluminium,…

Connection profiles – 1 detail Language Other Drawing Type Detail Category Doors & Windows Additional Screenshots File Type dwg Materials Measurement Units Metric Footprint Area Building Features Tags aluminium, autocad,…

EKONAL Line – Sliding window – 1 detail Language Other Drawing Type Detail Category Doors & Windows Additional Screenshots File Type dwg Materials Measurement Units Metric Footprint Area Building Features…
