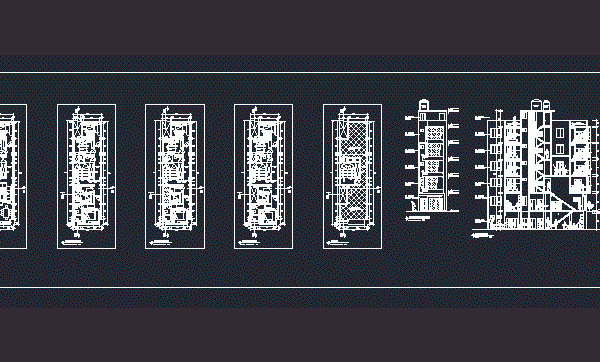
Mutifamily Building DWG Block for AutoCAD
Basement 04 levels. PlANTS – CuTS – SHEET OPENINGS Drawing labels, details, and other text information extracted from the CAD file (Translated from Spanish): n. p. t. m., high transit…

Basement 04 levels. PlANTS – CuTS – SHEET OPENINGS Drawing labels, details, and other text information extracted from the CAD file (Translated from Spanish): n. p. t. m., high transit…
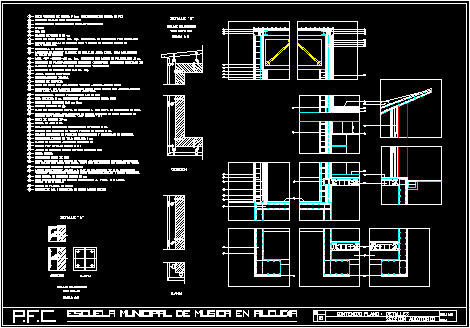
Ceiling Roof – Openings – Iron Joist and Stone wall covering fixation details Drawing labels, details, and other text information extracted from the CAD file (Translated from Spanish): toni borras…
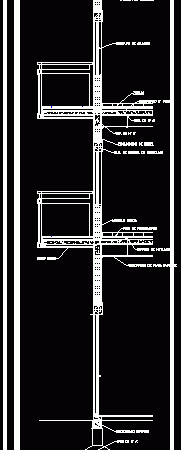
technological Court of hollow brick masonry, reinforced concrete structure massif; openings aluminum and ceramic tile roof. Drawing labels, details, and other text information extracted from the CAD file (Translated from…
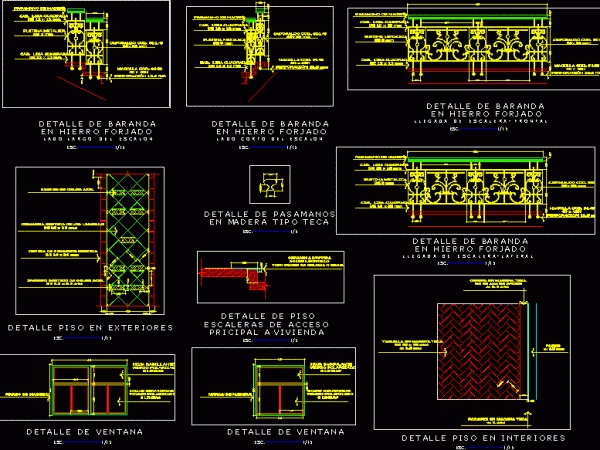
architectural details and structural elemental spirits – Details of floors – openings – Drawing labels, details, and other text information extracted from the CAD file (Translated from Spanish): planners, firm:,…
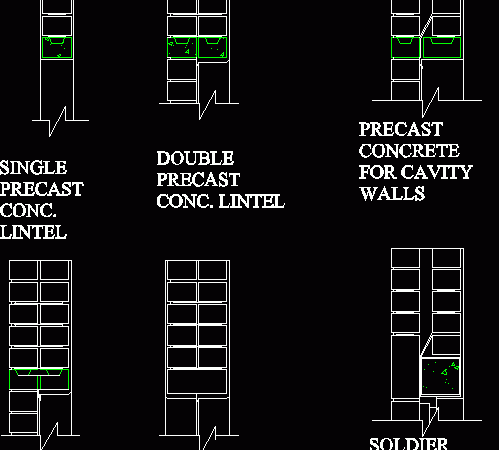
sections through various supports for openings; predominantly for windows openings; walls done in masonary Drawing labels, details, and other text information extracted from the CAD file: single precast conc. lintel,…
