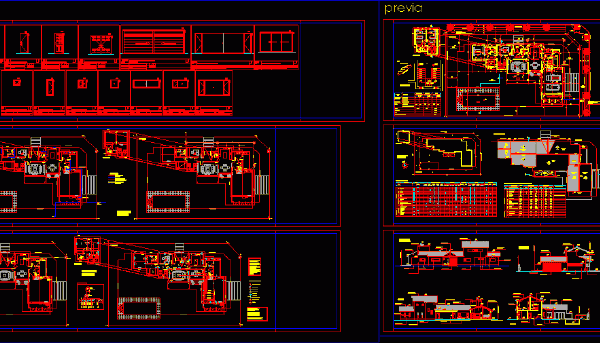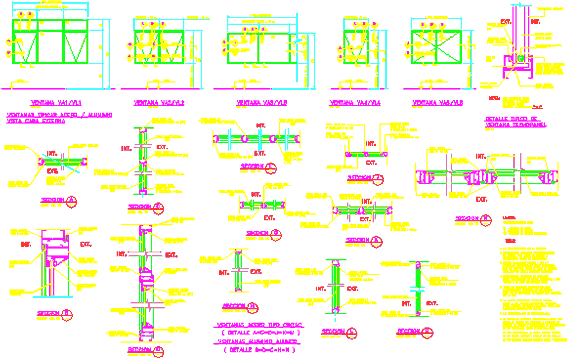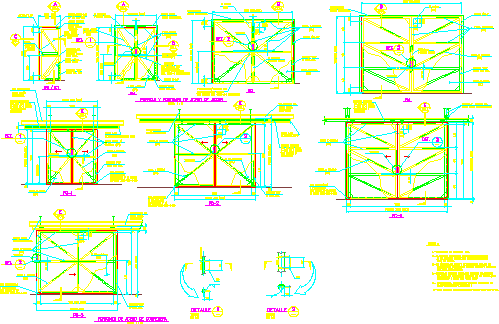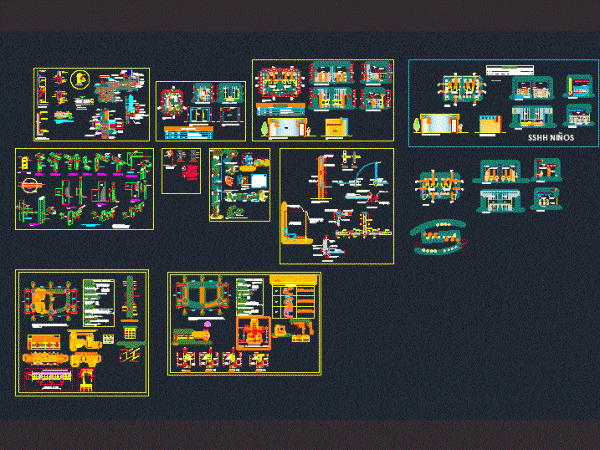
Single Family Home DWG Block for AutoCAD
Floor – cut – facade – sheet terminations – form openings Drawing labels, details, and other text information extracted from the CAD file (Translated from Spanish): lm., in., lm., thermal…

Floor – cut – facade – sheet terminations – form openings Drawing labels, details, and other text information extracted from the CAD file (Translated from Spanish): lm., in., lm., thermal…

Windows Aluminium and Steel used in mining project. Drawing labels, details, and other text information extracted from the CAD file (Translated from Spanish): rust project, distribution code, t.watson, t.takenaka, client:,…

Doors and Folding Gates Steel used in mining project. Drawing labels, details, and other text information extracted from the CAD file (Translated from Spanish): stamp, vain, vain, vain, vain, vain,…

Minimum ventilation flow rates according to regional (CTE). Ventilation openings (CTE – DB – HS3). Mechanical exhaust ducts for minimum flows . Drawing labels, details, and other text information extracted…

PLANS PLANTS, CUT; LIFTS; CONSTRUCTION DETAILS, DETAILS OF ARCHITECTURE, DETAILS OF OPENINGS Drawing labels, details, and other text information extracted from the CAD file (Translated from Spanish): variable, Recommended for…
