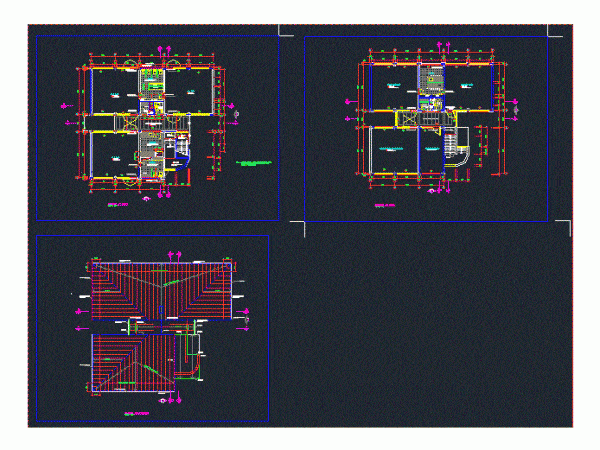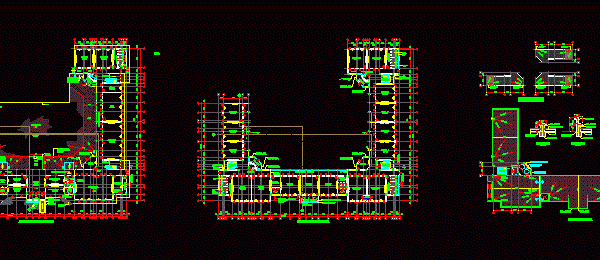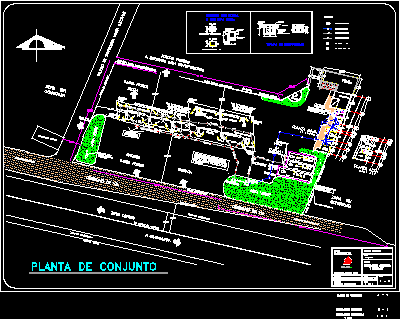
Cot – Kindergarten DWG Plan for AutoCAD
Architectural Plans for Distribution of Local Operating Cradle – kindergarten. Plants Drawing labels, details, and other text information extracted from the CAD file (Translated from Spanish): npt, room, concrete shelving,…




