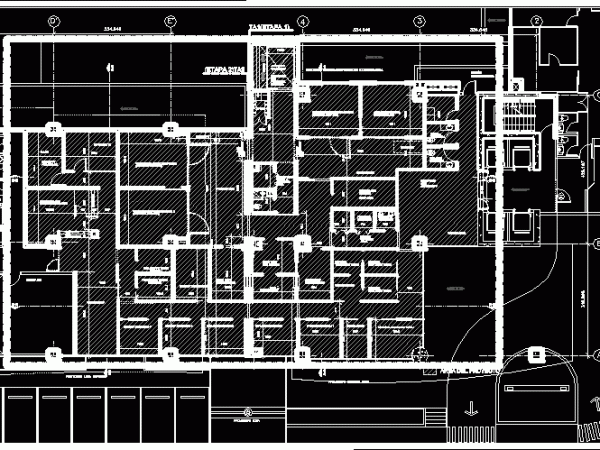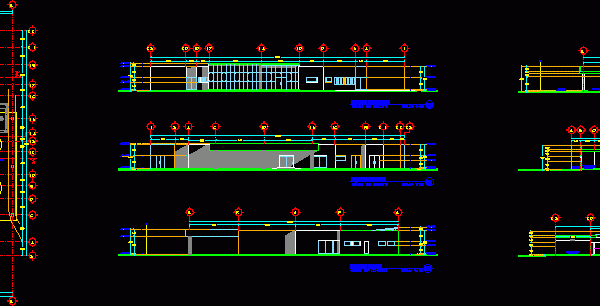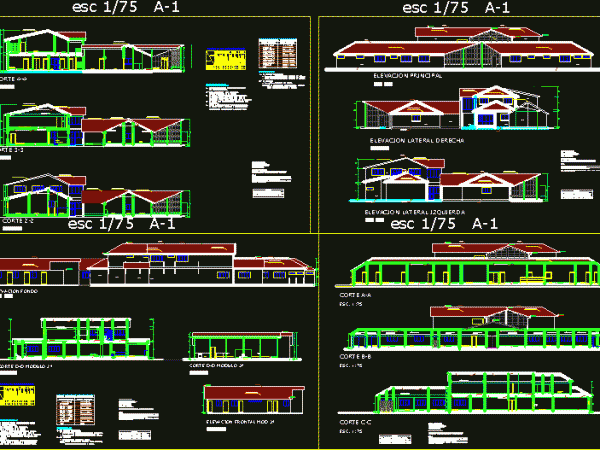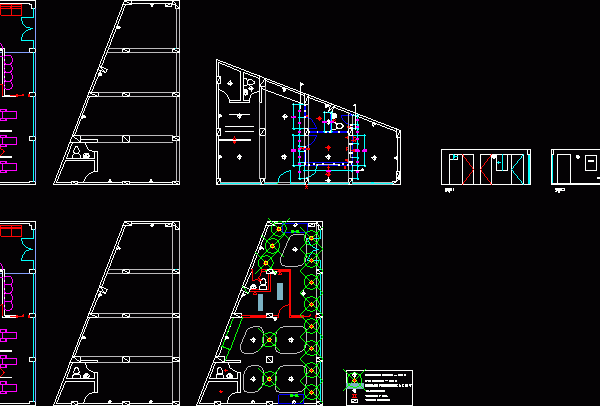
Eye Clinic DWG Block for AutoCAD
Ophthalmic Surgical Clinic, 550, 00 m2, 4 operating rooms, clinics and special studies. Drawing labels, details, and other text information extracted from the CAD file (Translated from Spanish): metal and…

Ophthalmic Surgical Clinic, 550, 00 m2, 4 operating rooms, clinics and special studies. Drawing labels, details, and other text information extracted from the CAD file (Translated from Spanish): metal and…

DWG files with architectural Clinic First Contact, with operating rooms; MP, parking, Cafeteria, Offices, Bathrooms, among others …We can see the distribution of spaces within such projects and the division…

Operating Theatre Drawing labels, details, and other text information extracted from the CAD file (Translated from Italian): X-ray Language Other Drawing Type Block Category Hospital & Health Centres Additional Screenshots…

Hospital with furniture; complete project with details of operating rooms;named areas ; bathrooms ad important areas from hospitalss; baños y areas de relevancia en los hospitales Drawing labels, details, and…

DENTAL CLINIC WITH 2 OR 3 CARE UNITS ; OPERATING ROOM; RECEPTION, EQUIPMENT ROOMS; RX; etc. WITH ELECTRICAL SYSTEM PLAN FOR CEILINGS IN DRYWALL Drawing labels, details, and other text…
