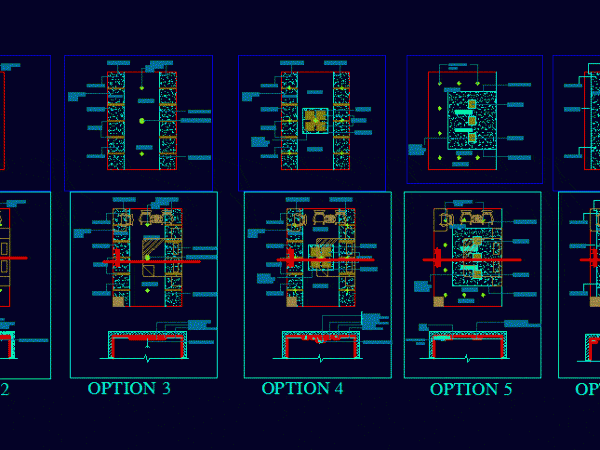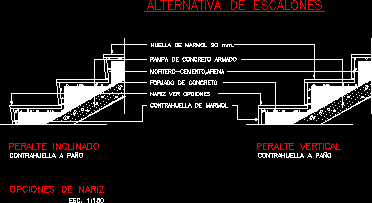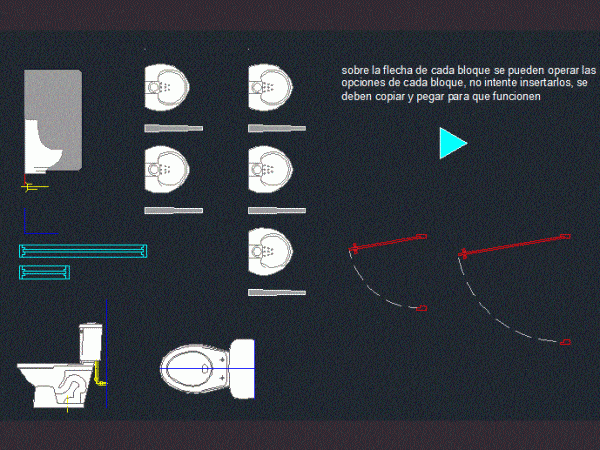
Ceiling Details DWG Detail for AutoCAD
False ceiling; lighting details with 16 options Drawing labels, details, and other text information extracted from the CAD file: room, standard, cove light, lvl, eq., lvl, concealed light, lvl, cove…

False ceiling; lighting details with 16 options Drawing labels, details, and other text information extracted from the CAD file: room, standard, cove light, lvl, eq., lvl, concealed light, lvl, cove…

Equipe uses for washer rotary dryers, or to condense vapors excess tail water plants Drawing labels, details, and other text information extracted from the CAD file (Translated from Spanish): esc.,…

Incined rise -Vertical rise – Options Drawing labels, details, and other text information extracted from the CAD file (Translated from Spanish): Esc., nose options, clamp, inclined cant, clamp, vertical cant,…

Block Health potty door and window dynamic ARE modification options without editing the block. plan and elevation of a single block includes brief instruction. Drawing labels, details, and other text…

HYDRAULIC; HEALTH AND GAS, as well as the isometric EACH ONE OF PREVIOUS PLANS AND A HOUSE FACADE multiple choice and a small shop for BUSINESS Drawing labels, details, and…
