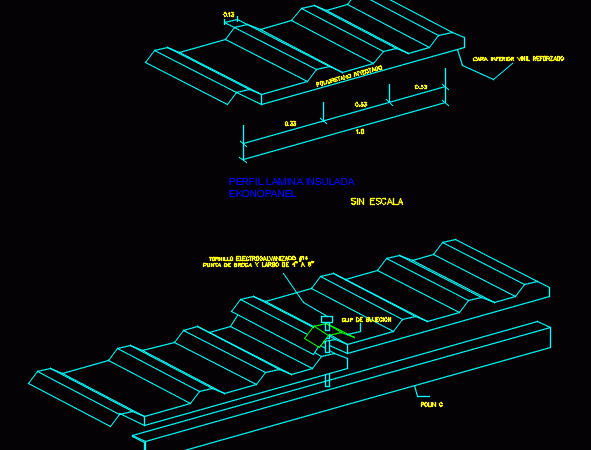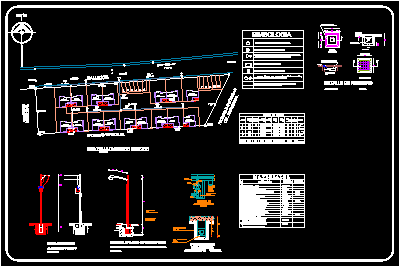
Architectural Plans 3-Story Townhouse DWG Plan for AutoCAD
box plants and outline elevations cut surfaces Drawing labels, details, and other text information extracted from the CAD file (Translated from Spanish): bathroom, kitchen, dining room, loft, main boundary axis,…




