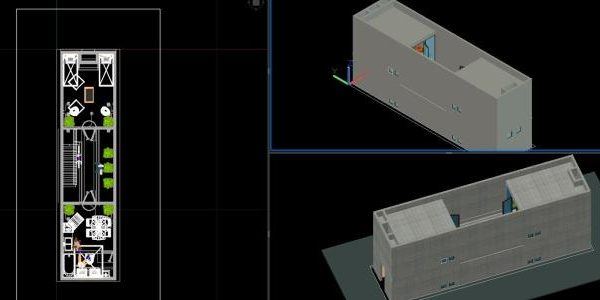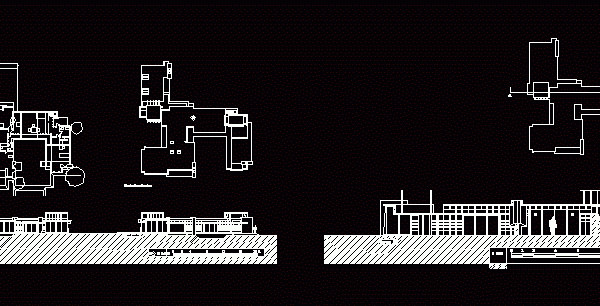
Azuma House – Tadao Ando 3D DWG Model for AutoCAD
3D modeling of the Azuma House architect Tadao Ando. It includes materials and finishes; and all the furniture in 3D Raw text data extracted from CAD file: Language N/A Drawing…

3D modeling of the Azuma House architect Tadao Ando. It includes materials and finishes; and all the furniture in 3D Raw text data extracted from CAD file: Language N/A Drawing…

GLASS HOUSE IN BRAZIL Drawing labels, details, and other text information extracted from the CAD file (Translated from Portuguese): caption entrance library living room patio of roses fireplace dining room…

Casa Olga BAETA Drawing labels, details, and other text information extracted from the CAD file (Translated from Spanish): garage, study, bedroom, living room., service, kitchen, study, bedroom, bath Raw text…

Facade; and cutting plants Drawing labels, details, and other text information extracted from the CAD file (Translated from Spanish): family room, pool, cut, implantation, front facade, back facade, facade l….

Schindler family house Drawing labels, details, and other text information extracted from the CAD file (Translated from Spanish): raised east, west elevation, aa ‘section, low level, covers floor Raw text…
