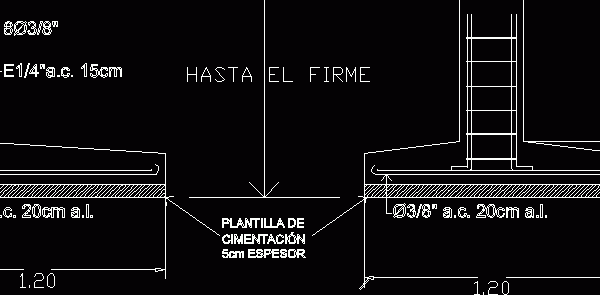
Footings DWG Detail for AutoCAD
Here are some details to pad footing and run Language Other Drawing Type Detail Category Construction Details & Systems Additional Screenshots File Type dwg Materials Measurement Units Metric Footprint Area…

Here are some details to pad footing and run Language Other Drawing Type Detail Category Construction Details & Systems Additional Screenshots File Type dwg Materials Measurement Units Metric Footprint Area…
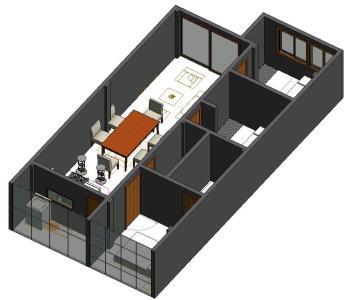
Bachelor pad 6.3mx 11m 3 bedrooms 2 bathrooms kitchen dining room; Laundry – Furniture Language Other Drawing Type Block Category House Additional Screenshots File Type dwg Materials Measurement Units Metric…
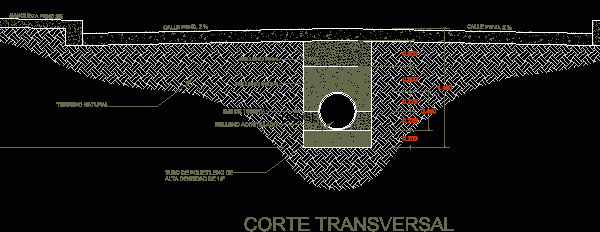
DETAIL IN COURT ROAD WITH INSTALLATION PIPE HIGH DENSITY POLYETHYLENE (PAD); INDICATING fill layers; DRIVING FOR WASTEWATER Drawing labels, details, and other text information extracted from the CAD file (Translated…
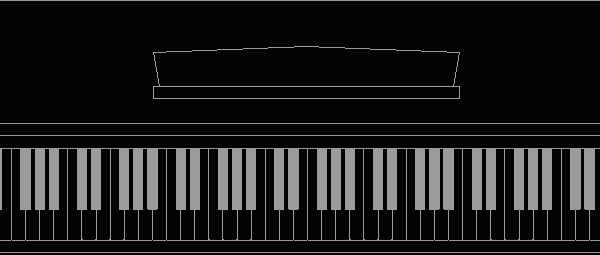
Keyboard, mouse, screen, pad and speakers. 2D view in plant. Language English Drawing Type Block Category Furniture & Appliances Additional Screenshots File Type dwg Materials Measurement Units Metric Footprint Area…
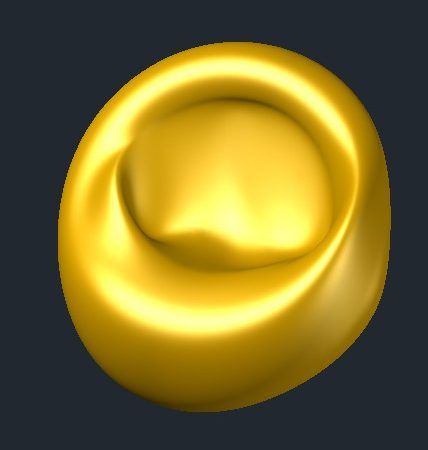
Pad – puff – 3d model Drawing labels, details, and other text information extracted from the CAD file (Translated from Spanish): jaime cifuentes v.e-u, contains :, digitize :, date :,…
