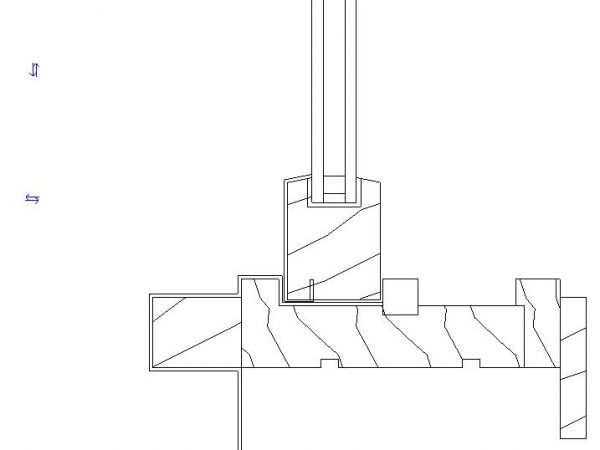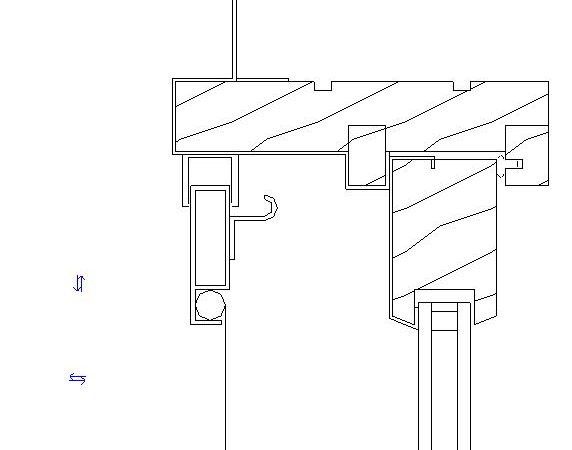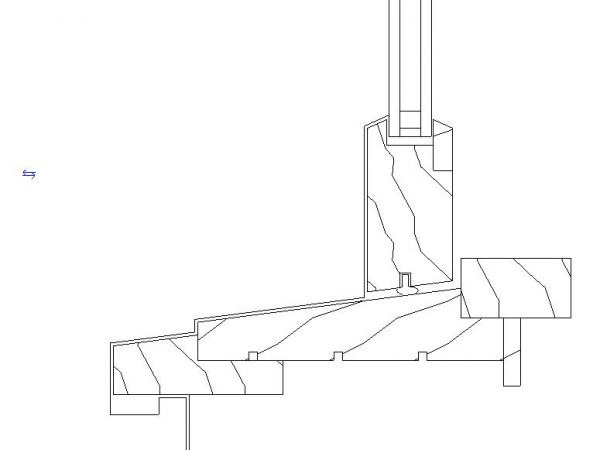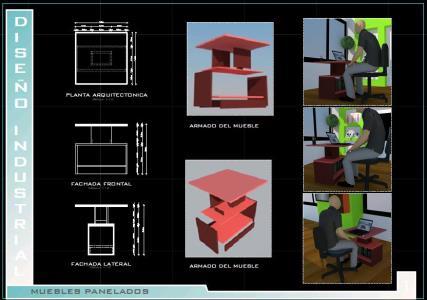
Window 2D DWG Detail for AutoCAD
Window – 2D – Generic – Constructive Detail – Sliding window with aluminum paneling and fixed jamb Language English Drawing Type Detail Category Doors & Windows Additional Screenshots File Type…

Window – 2D – Generic – Constructive Detail – Sliding window with aluminum paneling and fixed jamb Language English Drawing Type Detail Category Doors & Windows Additional Screenshots File Type…

Door – 2D – Generic – Construction detail – sliding door with paneling – Jamba Active Language English Drawing Type Detail Category Doors & Windows Additional Screenshots File Type dwg…

Window – 2D – Generic – Constructive Detail – Aluminium sash window of 2 sheets with paneling – Sill Language English Drawing Type Detail Category Doors & Windows Additional Screenshots…

Modern Drafting table with mdf laminated boards. Drawing labels, details, and other text information extracted from the CAD file (Translated from Spanish): outlet with ground line, check valve, siphon, rainwater…

These patterns for use in paneling and partition for architectural works Raw text data extracted from CAD file: Language English Drawing Type Block Category Patterns, Textures & Backgrounds Additional Screenshots…
