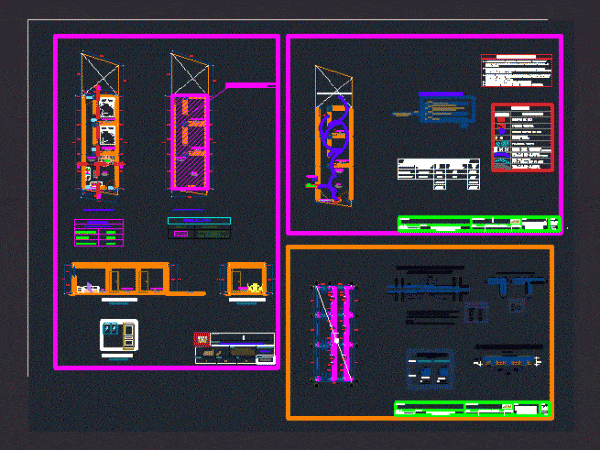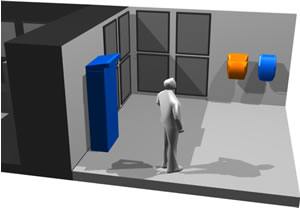
Solar Panels 3D DWG Model for AutoCAD
Three panels to harvesting solar energy and subsequent conversion to electric energy Drawing labels, details, and other text information extracted from the CAD file: foot absorber, foot spar Raw text…

Three panels to harvesting solar energy and subsequent conversion to electric energy Drawing labels, details, and other text information extracted from the CAD file: foot absorber, foot spar Raw text…

A rendered 3d model of dividing panels. This model is made up of glass, steel, plastic, framed cotton canvas and pleated fabric. It can be used in cad plans of office,…

This file consists of three panels: architectural plan plus section, electrical Installations and Structures Lighting plan. It has living room, dinning area and two bed rooms and bath room. Language Spanish Drawing Type…

A man standing in an enclosed room looking in the other direction. Multiple lights placed in different directions are forming shadows at different angles. A full height cabinet is also…

