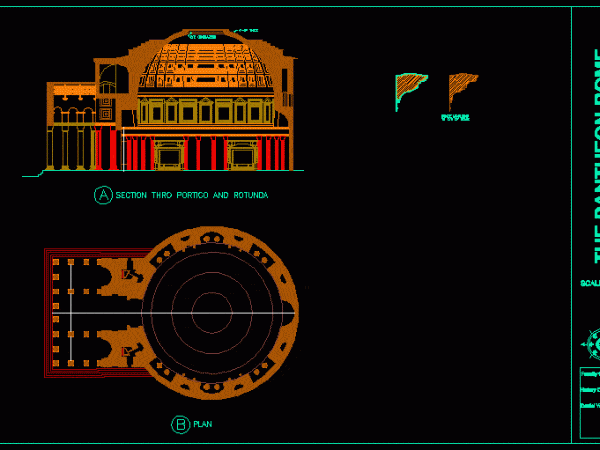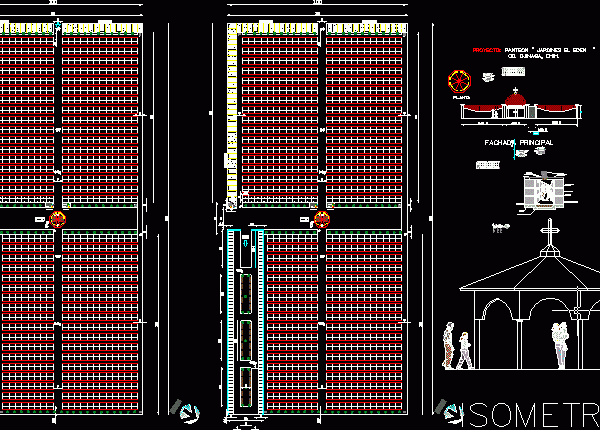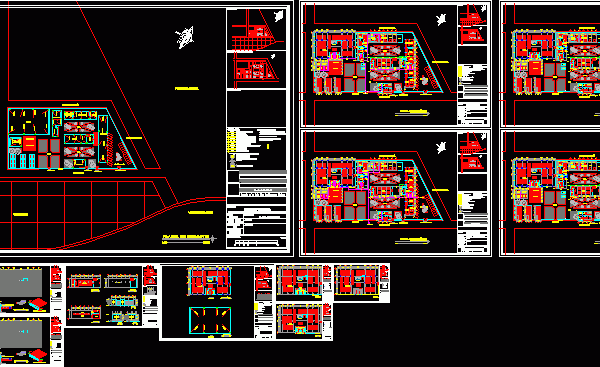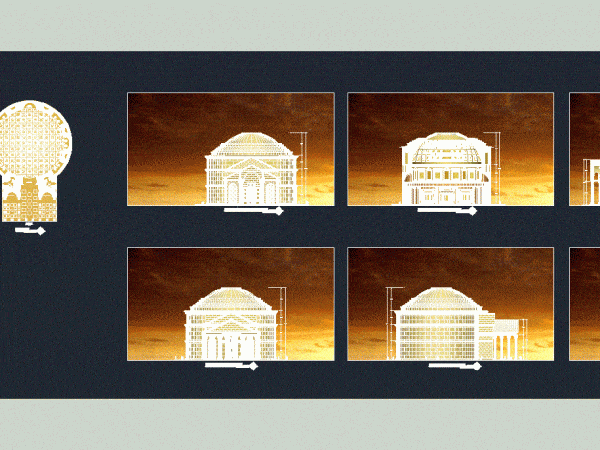
Pantheon – Rome DWG Plan for AutoCAD
PANTHEON FLOOR PLAN AND SECTION Drawing labels, details, and other text information extracted from the CAD file: use the plot-rcp layout tab to plot a reflected ceiling plan., use the…

PANTHEON FLOOR PLAN AND SECTION Drawing labels, details, and other text information extracted from the CAD file: use the plot-rcp layout tab to plot a reflected ceiling plan., use the…

Include plant and several sections of crypts Drawing labels, details, and other text information extracted from the CAD file (Translated from Spanish): ford, luis, benjamin, juan vte buenrostro, ojinaga, north,…

Final design of a pantheon vertical. Architectural Plans, sections, facades, hydraulic installations, sanitary construction plants. Drawing labels, details, and other text information extracted from the CAD file (Translated from Spanish):…

Panteon Municipal; – Concept of the cross as a religious symbol and the circle of life. – Architectural plants; facades and cuts. Drawing labels, details, and other text information extracted…

ACADEMIC WORK DONE ON A COURSE architectural expression; SO IS DRAWING PLANTS AND LIFTS THE ROMAN PANTHEON AND THUS TO AWARD THE COLORS AND TEXTURE TO EXPRESS THE BEST WAY…
