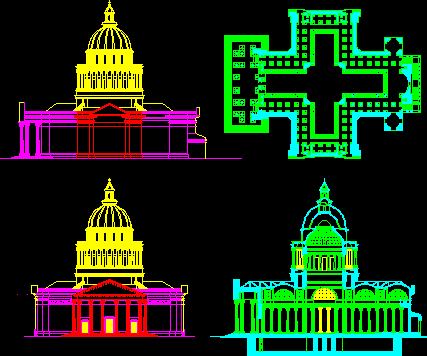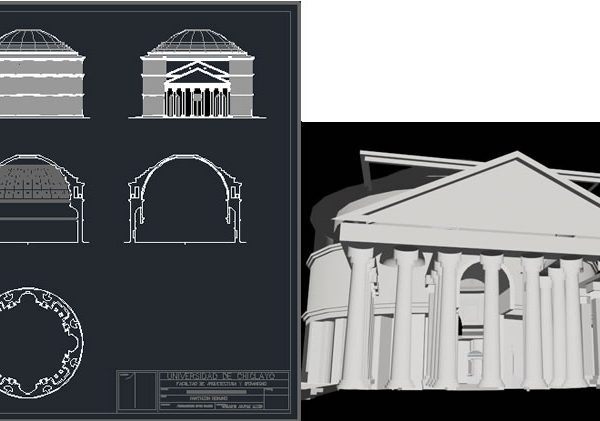
Plot Plan – Pantheon DWG Plan for AutoCAD
Plot Plan – Pantheon Drawing labels, details, and other text information extracted from the CAD file (Translated from Spanish): white plstc, chrome gifmap, street Miguel de la Madrid, Calle Alberto…

Plot Plan – Pantheon Drawing labels, details, and other text information extracted from the CAD file (Translated from Spanish): white plstc, chrome gifmap, street Miguel de la Madrid, Calle Alberto…

San Genevieve church – ( Paris Pantheon) Drawing labels, details, and other text information extracted from the CAD file (Translated from Spanish): mirror symmetry, Access Raw text data extracted from…

Detail Roman pantheon(GZP) Drawing labels, details, and other text information extracted from the CAD file (Translated from Galician): Roman pantheon, esc:, plant, cut Raw text data extracted from CAD file:…

ELEVATIONS Drawing labels, details, and other text information extracted from the CAD file (Translated from Spanish): scale, elevation, scale, elevation Raw text data extracted from CAD file: Language Spanish Drawing…

PLANTS ; SECTIONS ; ELEVATIONS AND 3Ds Drawing labels, details, and other text information extracted from the CAD file (Translated from Spanish): tertivm, chiclayo university, faculty of urban architecture, course:,…
