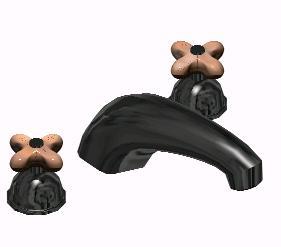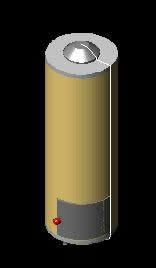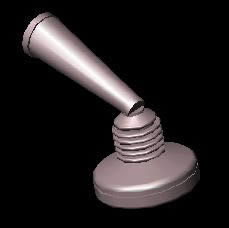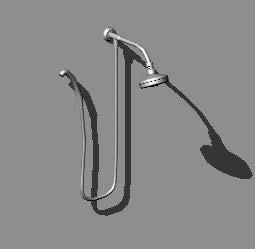
Faucets 3D DWG Model for AutoCAD
Group of lavatory faucets’ Drawing labels, details, and other text information extracted from the CAD file: chrome gifmap, gold, gray semigloss, old metal Raw text data extracted from CAD file:…

Group of lavatory faucets’ Drawing labels, details, and other text information extracted from the CAD file: chrome gifmap, gold, gray semigloss, old metal Raw text data extracted from CAD file:…

Water’s heater Language N/A Drawing Type Model Category Bathroom, Plumbing & Pipe Fittings Additional Screenshots File Type dwg Materials Measurement Units Footprint Area Building Features Tags armaturen, autocad, chuveiro, douche,…

skillful 3d Language N/A Drawing Type Model Category Bathroom, Plumbing & Pipe Fittings Additional Screenshots File Type dwg Materials Measurement Units Footprint Area Building Features Tags armaturen, autocad, chuveiro, douche,…

faucets 3d – Deca mark – Link model Language N/A Drawing Type Model Category Bathroom, Plumbing & Pipe Fittings Additional Screenshots File Type dwg Materials Measurement Units Footprint Area Building…

skillful 3d – applied materials Drawing labels, details, and other text information extracted from the CAD file: bylayer, byblock, global, reqwr, dark gray luster Raw text data extracted from CAD…
