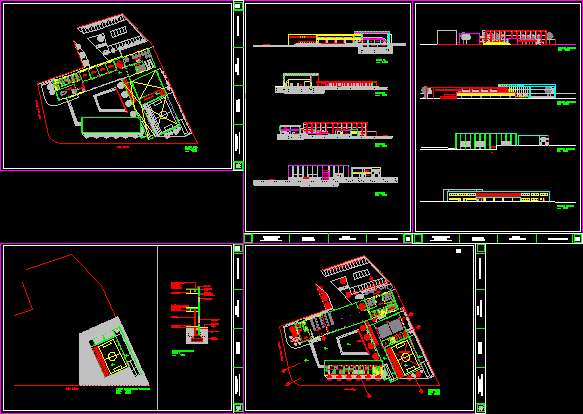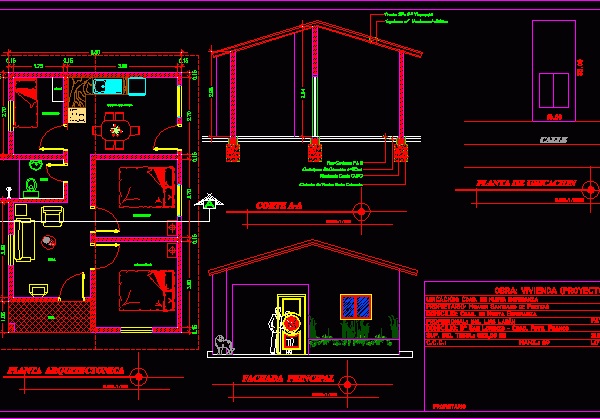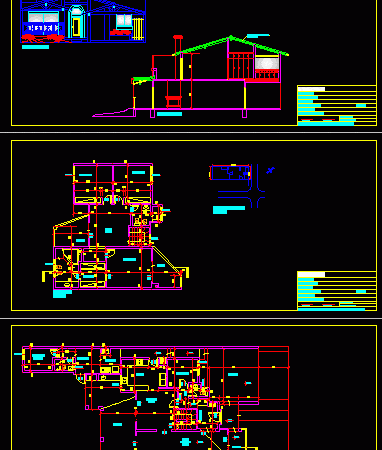
City Hall DWG Section for AutoCAD
City Hall – Asuncion – Paraguay -Plants – Sections – Elevations Drawing labels, details, and other text information extracted from the CAD file (Translated from Spanish): level, computer workshop, hairdressing…

City Hall – Asuncion – Paraguay -Plants – Sections – Elevations Drawing labels, details, and other text information extracted from the CAD file (Translated from Spanish): level, computer workshop, hairdressing…

HOUSING BRAZILIAN STYLETYPICAL OF COLONAL CITIES FROM PARAGUAY. COMPLETE AND DETAILED DRAWINGS Drawing labels, details, and other text information extracted from the CAD file (Translated from Spanish): room, jtd, m-jet,…

Single family house with lightened concrete structure; walls of red clay bricks – seen without plastering externo.planta – cuts – views Drawing labels, details, and other text information extracted from…

Draft Cultural Center – gives the city Domingo Savio – Fernando de la Mora – Paraguay. – Plant location, floor plans, facades, sections – floor formwork. Drawing labels, details, and…

Office facade project for BEPSA, Asuncion, Paraguay Drawing labels, details, and other text information extracted from the CAD file: tensores que sostienen la pergola metalica, sol, vidrio, pasto, piso, white…
