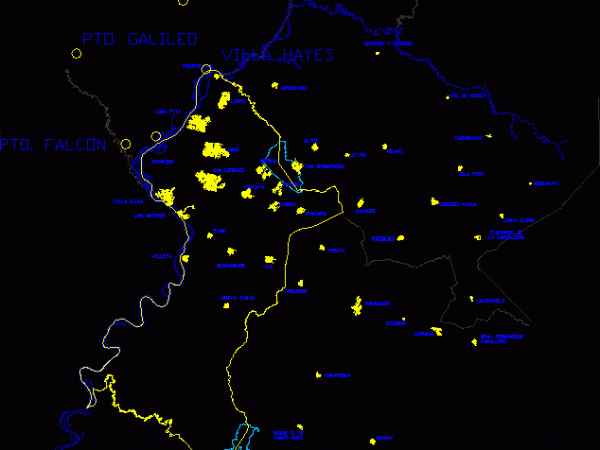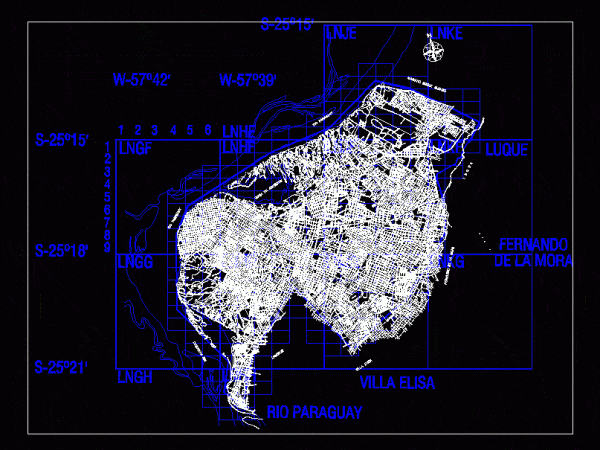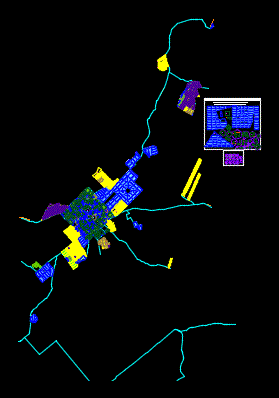
Paraguay – Map Central Department DWG Block for AutoCAD
Map Central department in dwg format – with urban ares of cities – Drawing labels, details, and other text information extracted from the CAD file (Translated from Spanish): streams streams,…

Map Central department in dwg format – with urban ares of cities – Drawing labels, details, and other text information extracted from the CAD file (Translated from Spanish): streams streams,…

Neighborhoods and city streets of San Lorenzo – Central Department – Paraguay. Drawing labels, details, and other text information extracted from the CAD file (Translated from Spanish): Santa Maria, ramón…

General Planimetria – designations Drawing labels, details, and other text information extracted from the CAD file (Translated from Spanish): of arrears, rio paraguay, lnhh, lngh, lnkg, lnhe, lnkf, lke, lnje,…

General Planimetria – distribution – references Drawing labels, details, and other text information extracted from the CAD file: vii, iii, xii, vii, viii, xiii, viii, vii, iii, viii Raw text…

storm drain system for the City of Incarnation, plan and descriptions Drawing labels, details, and other text information extracted from the CAD file (Translated from French): this:, cf., Prog .:,…
