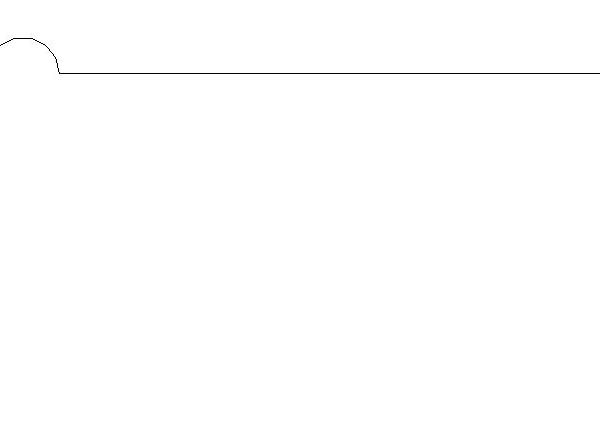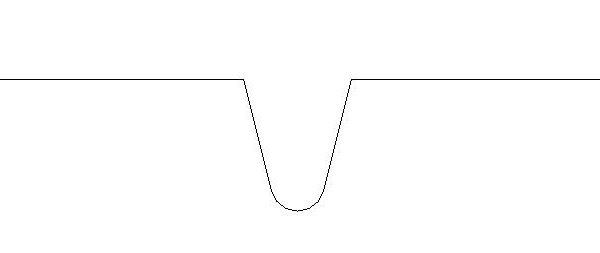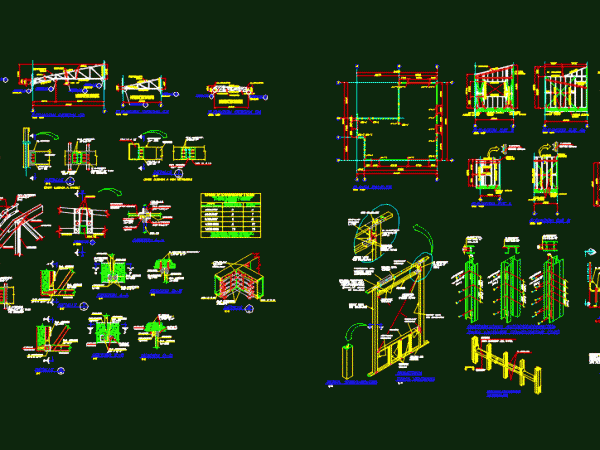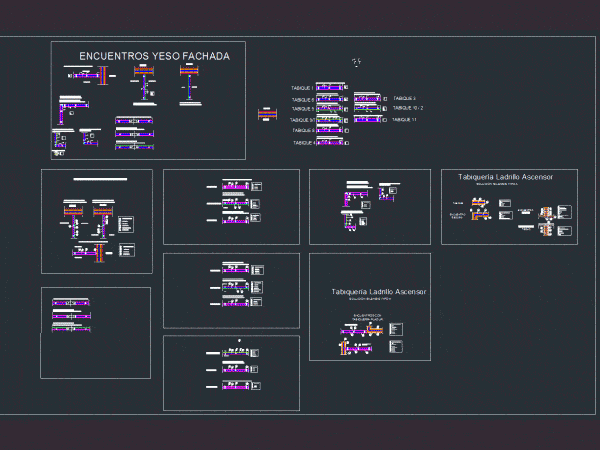
Profile 2D DWG Block for AutoCAD
Profile – 2D – Generic – Profile Laminate Gypsum Panel Language N/A Drawing Type Block Category Construction Details & Systems Additional Screenshots File Type dwg Materials Measurement Units Footprint Area…

Profile – 2D – Generic – Profile Laminate Gypsum Panel Language N/A Drawing Type Block Category Construction Details & Systems Additional Screenshots File Type dwg Materials Measurement Units Footprint Area…

Profile – 2D – Generic – Profile Plaster Wall Panel – Flange inverted L Language N/A Drawing Type Block Category Construction Details & Systems Additional Screenshots File Type dwg Materials…

Profile – 2D – Generic – Profile Plaster Wall Panel – Control Board in V Language N/A Drawing Type Block Category Construction Details & Systems Additional Screenshots File Type dwg…

Details trusses and walls of a house using galvanized steel profiles (METALCON) Drawing labels, details, and other text information extracted from the CAD file (Translated from Spanish): upper hearth, fixed…

Several meetings Drawing labels, details, and other text information extracted from the CAD file (Translated from Spanish): bedroom, bath, house, house, Exterior, inside, home, plasterboard, insulating, screw, upright, house, house,…
