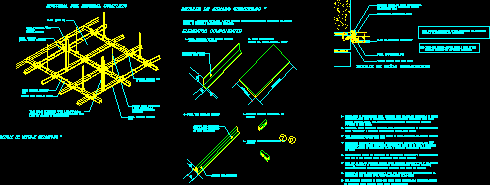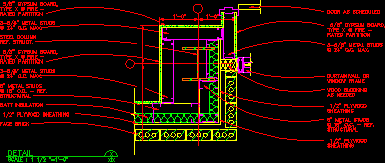
Ceiling DWG Block for AutoCAD
Suspended ceiling with metallic frame Drawing labels, details, and other text information extracted from the CAD file (Translated from Spanish): Dwg file, hour:, archive:, date:, adaptation:, Revisions, Note all measures…




