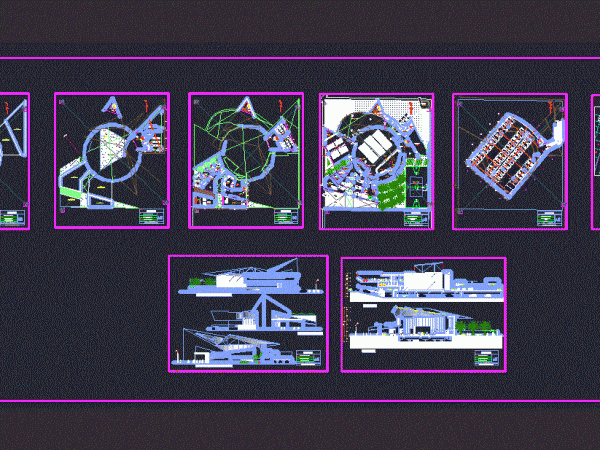
Parish Center DWG Plan for AutoCAD
A comfortable architectural building that provides services and environments with due comfort to users; Planimetria – – Ground – Cortes – having the complete plans presented Drawing labels, details, and…

A comfortable architectural building that provides services and environments with due comfort to users; Planimetria – – Ground – Cortes – having the complete plans presented Drawing labels, details, and…
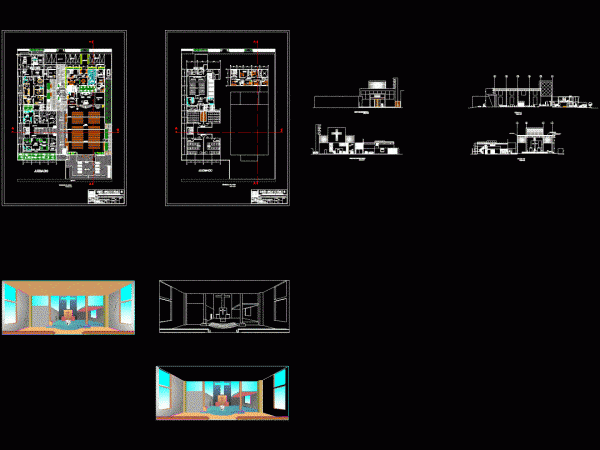
Plants – sections – facades – dimensions – designations Drawing labels, details, and other text information extracted from the CAD file (Translated from Spanish): small, baby grand piano, grandbby, theme…
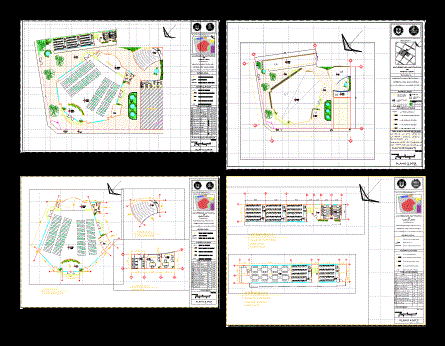
PARISH LOCATED IN VILLA JUAREZ; NEW LION; IN A LAND OF 2; 000 M2; It HAS VERSATILE ROOM BANQUET Catechism; Parsonage and all elements including a church; Brente LOCATED TO…
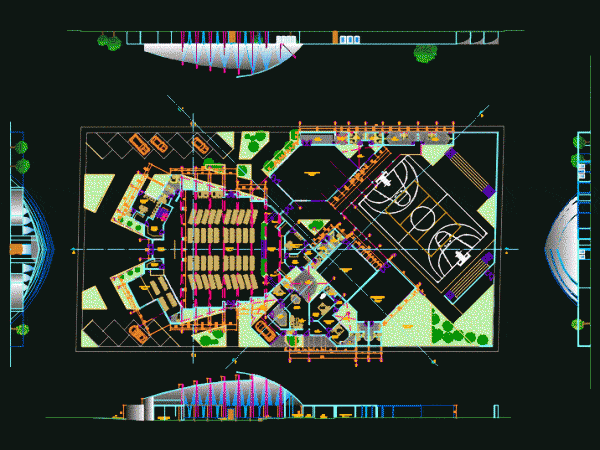
Chapel coverage cascara Drawing labels, details, and other text information extracted from the CAD file (Translated from Spanish): cult, hall, private university of tacna, faculty of architecture and urbanism, parish…
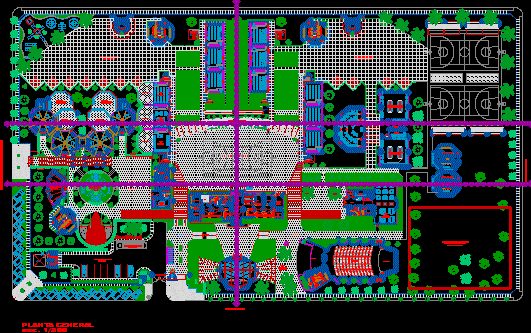
Parish College – Plant Drawing labels, details, and other text information extracted from the CAD file (Translated from Spanish): multipurpose room, hall, book office, dep. books, primary reading room, ceiling…
