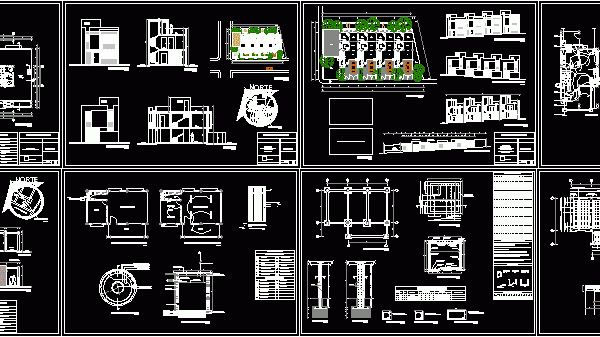
Community Center DWG Full Project for AutoCAD
Project with floor plans and facilities for a community center in a rural parish Drawing labels, details, and other text information extracted from the CAD file (Translated from Spanish): multipurpose…

Project with floor plans and facilities for a community center in a rural parish Drawing labels, details, and other text information extracted from the CAD file (Translated from Spanish): multipurpose…
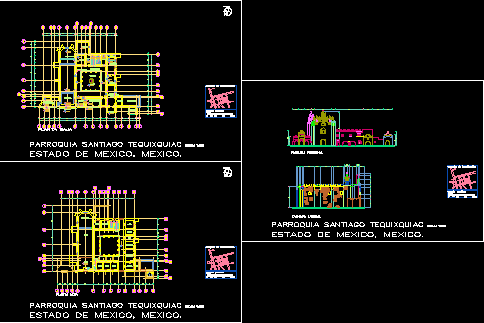
Santiago Tequixquiac Parish – Plants – Facades Drawing labels, details, and other text information extracted from the CAD file (Translated from Spanish): orientation:, graphic scale:, santiago tequixquiac parish, ground floor,…
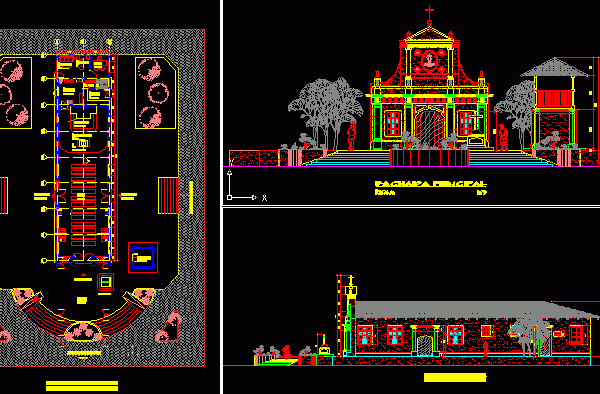
Nicaraguense Parish – Plants – Elevations Drawing labels, details, and other text information extracted from the CAD file (Translated from Spanish): dressing room, s.s., secretary, monument, right side access, left…
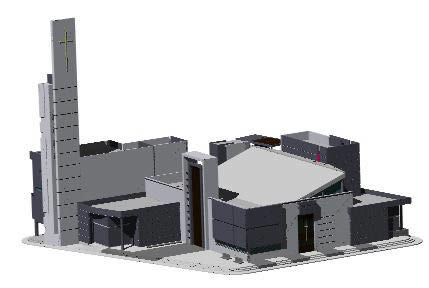
3d Parish Complex Language English Drawing Type Model Category Religious Buildings & Temples Additional Screenshots File Type dwg Materials Measurement Units Metric Footprint Area Building Features Tags autocad, cathedral, Chapel,…
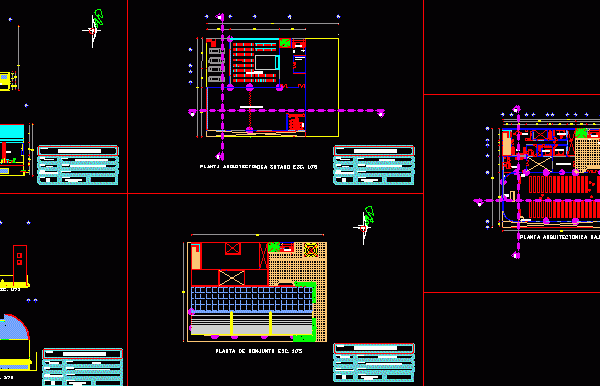
Parish house Project – Plants – Sections – Elevations Drawing labels, details, and other text information extracted from the CAD file (Translated from Spanish): local sales, projection of crockery, bedroom,…
