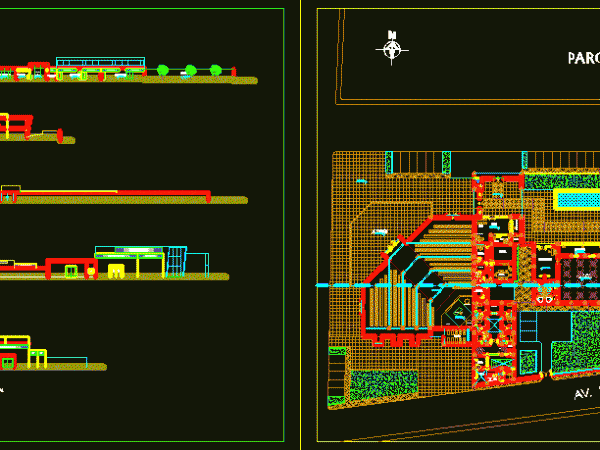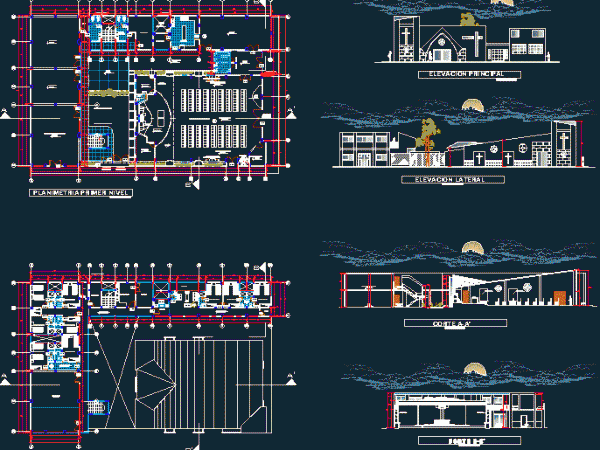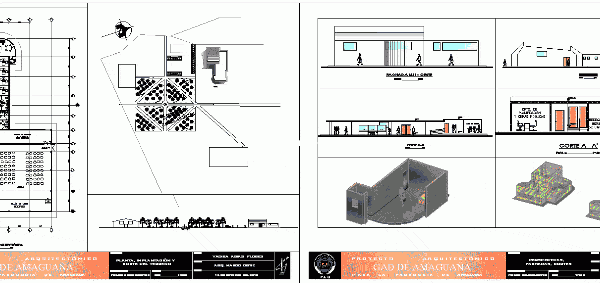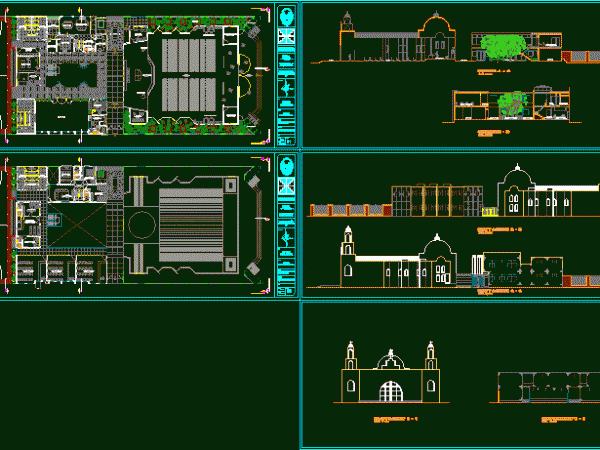
Parish DWG Block for AutoCAD
PARISH DEVELOPMENT IN ONE PLANT; WITH TWO PARISH ROOMS , ADMINISTRATION AND EXTERN AREAS. HAS THREE INDEPENDENT ACCESS. Drawing labels, details, and other text information extracted from the CAD file…

PARISH DEVELOPMENT IN ONE PLANT; WITH TWO PARISH ROOMS , ADMINISTRATION AND EXTERN AREAS. HAS THREE INDEPENDENT ACCESS. Drawing labels, details, and other text information extracted from the CAD file…

PARISH COMPLEX COMMUNITY SERVICES OVER Drawing labels, details, and other text information extracted from the CAD file (Translated from Spanish): av. and. orbegozo s., c a. sanantonio, park, student, parties…

Complex parish; plant; cuts; elevations Drawing labels, details, and other text information extracted from the CAD file (Translated from Spanish): Jesus Christ, washbasin, toilet, balcony, living room and dining room…

Plants – sections – facades – specifications – model 3d Drawing labels, details, and other text information extracted from the CAD file (Translated from Spanish): dining room, living room, kitchen,…

Project located in Meadow – Chiclayo. It has plants, sections and elevations. Drawing labels, details, and other text information extracted from the CAD file (Translated from Spanish): slab sports, multifunction,…
