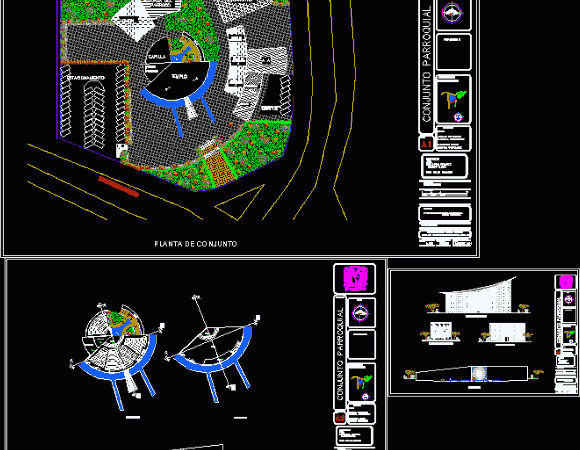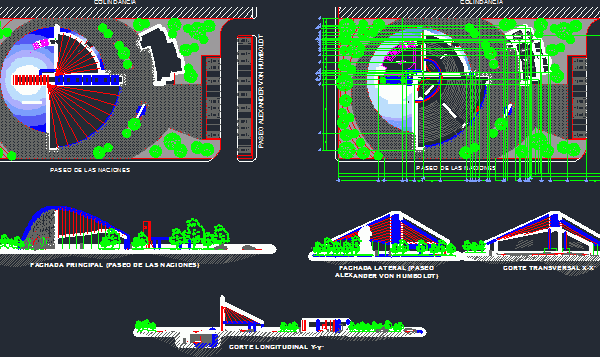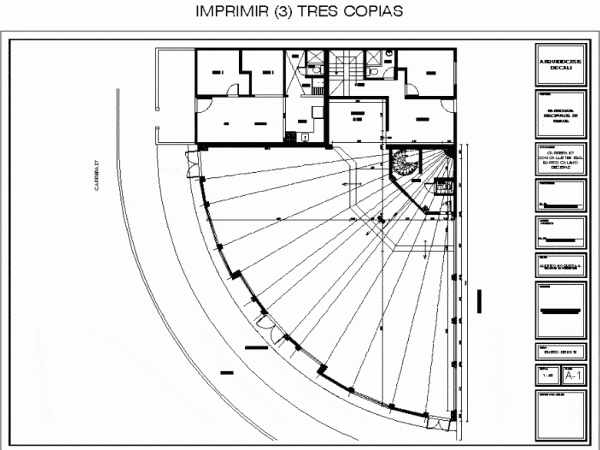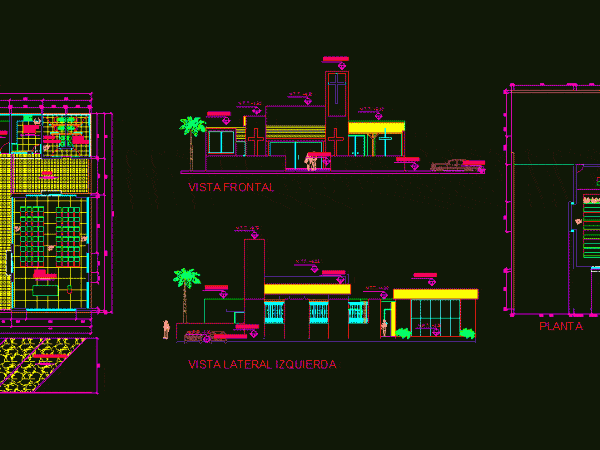
Parish DWG Plan for AutoCAD
Floor plan – designations – finished floors Drawing labels, details, and other text information extracted from the CAD file (Translated from Spanish): my, by, race, date :, meters, dimension :,…

Floor plan – designations – finished floors Drawing labels, details, and other text information extracted from the CAD file (Translated from Spanish): my, by, race, date :, meters, dimension :,…

Religious Architecture; Parish Complex Drawing labels, details, and other text information extracted from the CAD file (Translated from Spanish): course :, plane :, student :, teachers :, school of architecture…

PLANTS CUT AND ELEVATIONS OF A PARISH CENTER; FILE SHOWING THE DISPOSITION OF BASIC SPACE NEEDED FOR BUILDING GENDER; HAS AXIS; DIMENSIONS AND LEVELS Drawing labels, details, and other text…

General plan – dimensions designations Drawing labels, details, and other text information extracted from the CAD file (Translated from Spanish): pedestrian, antejardin, walkway, architectural floor first floor – existing, altar,…

Composition of a parish with inner square and SUM for various activities. Drawing labels, details, and other text information extracted from the CAD file (Translated from Spanish): atrium, chapel, altar,…
