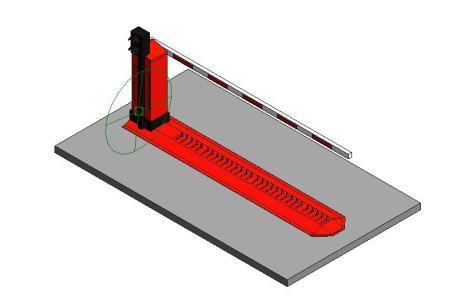
Sika Parking 3D SKP Plan for SketchUp
Proposing a covered parking for light vehicles; structure of concrete and steel. It contains architectural plan in dwg; Detailed massing in skp and renders. Language English Drawing Type Plan Category…

Proposing a covered parking for light vehicles; structure of concrete and steel. It contains architectural plan in dwg; Detailed massing in skp and renders. Language English Drawing Type Plan Category…

Image to insert and used concrete on a floor used for parking Language Other Drawing Type Category Patterns, Textures & Backgrounds Additional Screenshots File Type Materials Measurement Units Metric Footprint…

Traffic Control bar access to parking Language Other Drawing Type Block Category Doors & Windows Additional Screenshots File Type Materials Measurement Units Metric Footprint Area Building Features Tags abrigo, access,…

Traffic Control barbed floor access to parking Language Other Drawing Type Block Category Doors & Windows Additional Screenshots File Type Materials Measurement Units Metric Footprint Area Building Features Tags abrigo,…

pdf document showing architectural project of an architectural two levels and a basement parking, the file contains architectural plants furnished with dimensions and axes, assembly drawing, cuts and elevations with…
