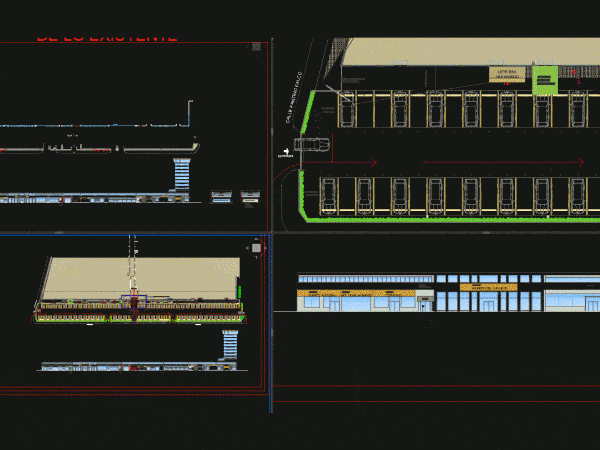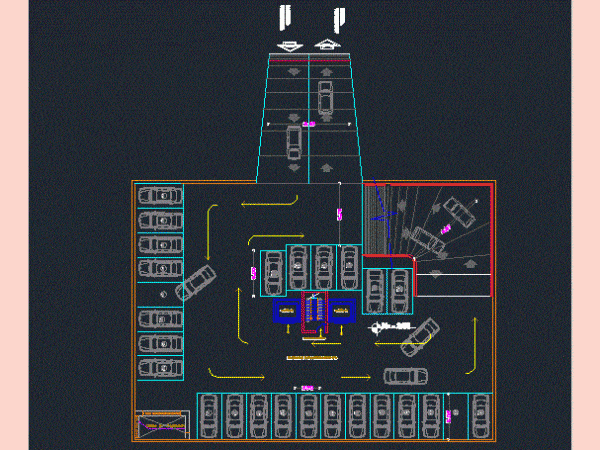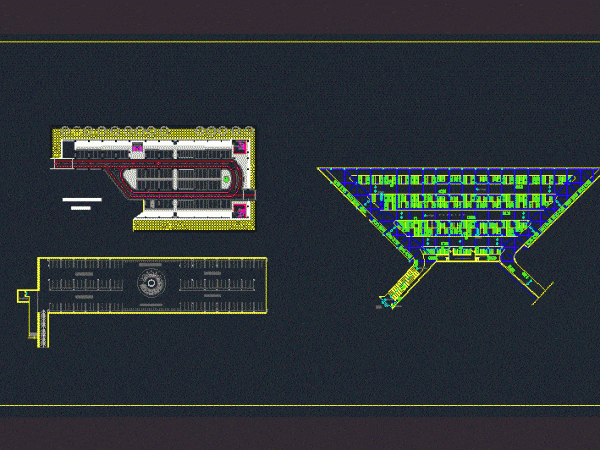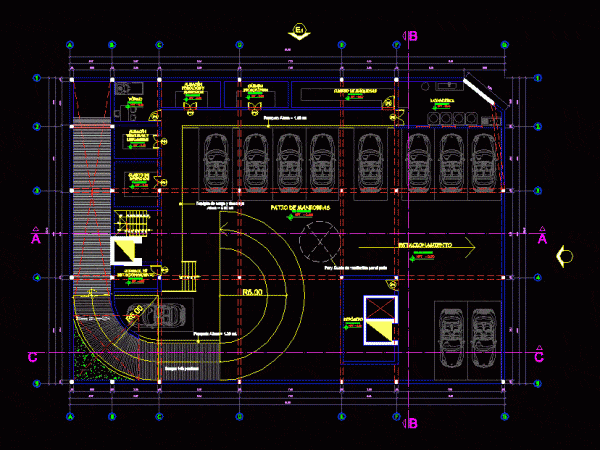
Mall Parking DWG Block for AutoCAD
Outdoor mall. PARKING OR PARKING AND NUMBERED and marked Drawing labels, details, and other text information extracted from the CAD file (Translated from Spanish): wood, wide hollow, anodized aluminum and…

Outdoor mall. PARKING OR PARKING AND NUMBERED and marked Drawing labels, details, and other text information extracted from the CAD file (Translated from Spanish): wood, wide hollow, anodized aluminum and…

Parking in 12 floors.including anex and used a capacity of 1,500 cars Drawing labels, details, and other text information extracted from the CAD file (Translated from French): yelles chaouche abdelkafi…

underground parking Drawing labels, details, and other text information extracted from the CAD file (Translated from Spanish): vehicular income, vehicular exit, ventilation duct, access to public, parking area, elevator Raw…

Detailed parking layout Drawing labels, details, and other text information extracted from the CAD file: control, park motorcycles, park vehicles, p a r k i n g, entered vehicles, control,…

This project shows an underground basement parking for one Drawing labels, details, and other text information extracted from the CAD file (Translated from Spanish): npt, loading and unloading pier, maneuver…
