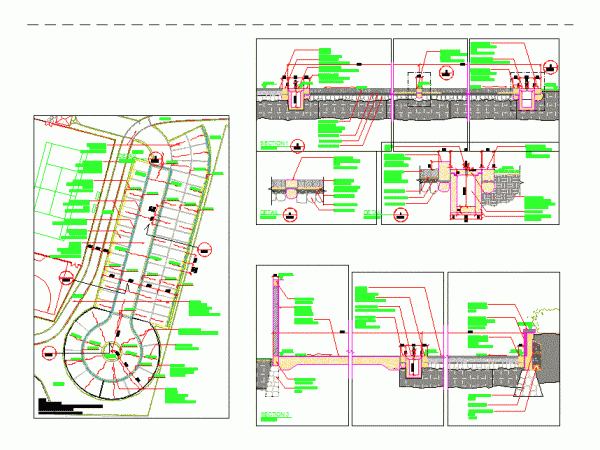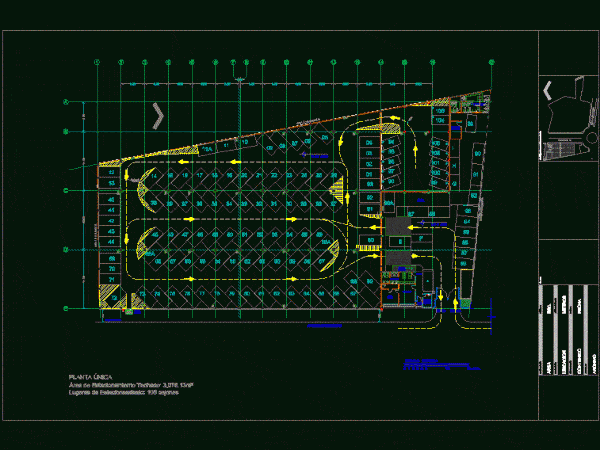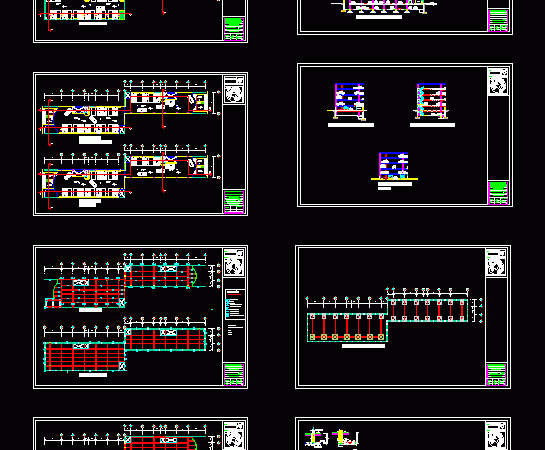
Details DWG Detail for AutoCAD
Details Parking Area Drawing labels, details, and other text information extracted from the CAD file: jl. pakubuwono vi, peeble wash on reinforced concrete slab, typical white concrete curb sand blasted…

Details Parking Area Drawing labels, details, and other text information extracted from the CAD file: jl. pakubuwono vi, peeble wash on reinforced concrete slab, typical white concrete curb sand blasted…

3 different types of parking, to know the distribution, the width of parking and overall dimensions. Drawing labels, details, and other text information extracted from the CAD file: control, park…

Parking – plan and elevation Drawing labels, details, and other text information extracted from the CAD file (Translated from Romanian): recom., plant Raw text data extracted from CAD file: Language…

General Flatness – designations Drawing labels, details, and other text information extracted from the CAD file (Translated from Spanish): graphic scale, men’s bathrooms, machine room, adjoining, women’s toilets, existing private,…

Parking 6 levels low architectural plants, 2nd, 3rd, the 4th, 5th level and basement floor Cortes Structural Foundations Structural Plant (transverse and longitudinal) Facades Architectural Details Drawing labels, details, and…
