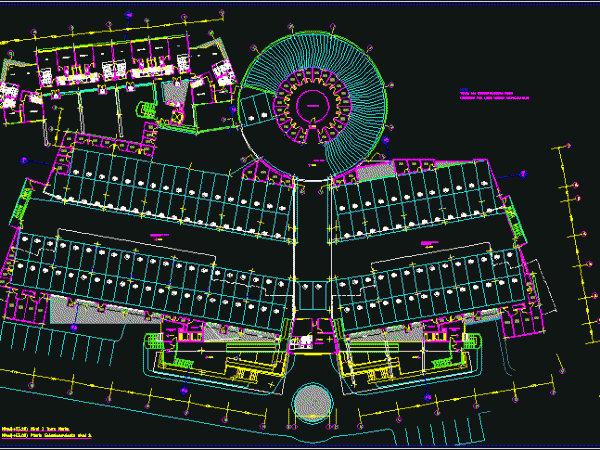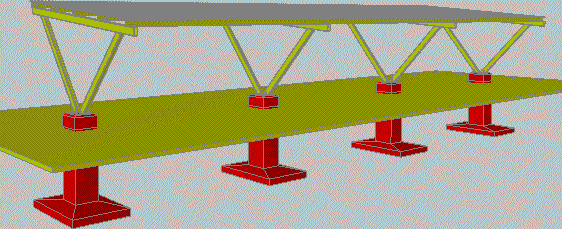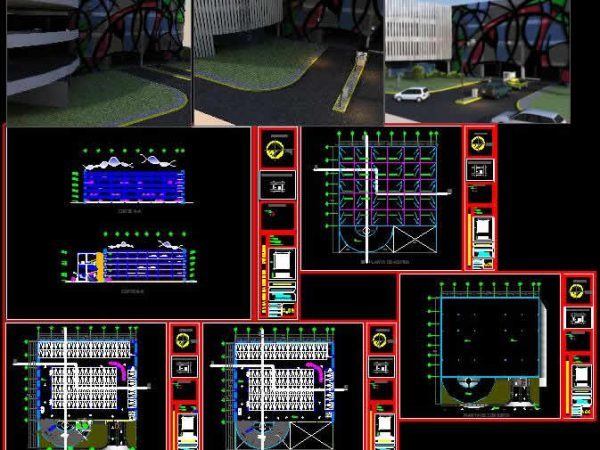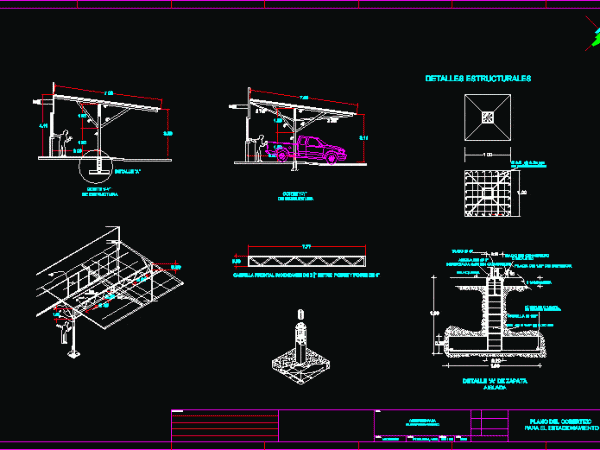
Parking Multifamily Building DWG Block for AutoCAD
Structural axes Drawing labels, details, and other text information extracted from the CAD file (Translated from Spanish): stage ” c ”, stage ” b ”, stage ” d ”, stage…

Structural axes Drawing labels, details, and other text information extracted from the CAD file (Translated from Spanish): stage ” c ”, stage ” b ”, stage ” d ”, stage…

Parking for Electric Sub station Language English Drawing Type Model Category Transportation & Parking Additional Screenshots File Type dwg Materials Measurement Units Metric Footprint Area Building Features Garden / Park,…

Puboic parking with Plants – Facades – Sections – Perspectives Drawing labels, details, and other text information extracted from the CAD file (Translated from Spanish): pvc pipe, detail siphon box,…

Parking 3 levels project Drawing labels, details, and other text information extracted from the CAD file (Translated from Spanish): a-xx-xx, lab.arq., notes :, location :, symbology :, authorize :, name…

Isometric view and structural details of steel and concrete from shed to parking Drawing labels, details, and other text information extracted from the CAD file (Translated from Spanish): exploration and…
