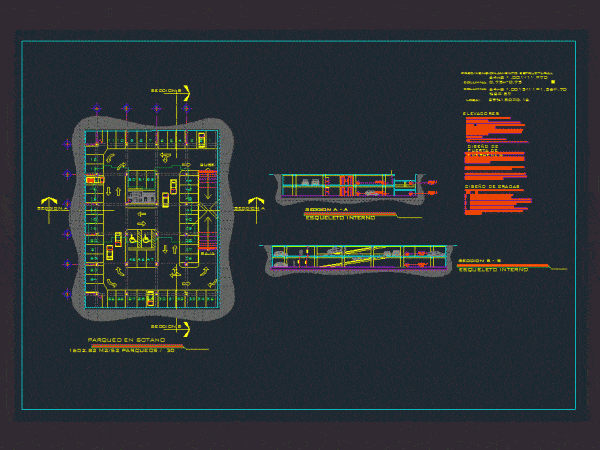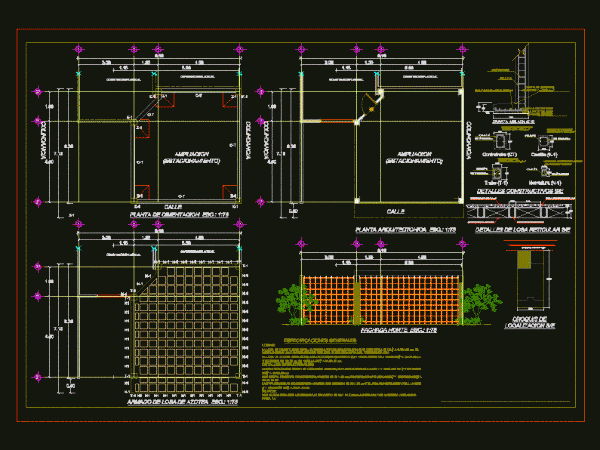
Design Parking DWG Block for AutoCAD
Car Parking Drawing labels, details, and other text information extracted from the CAD file (Translated from Spanish): po io es, autodesk, inc., ambulance, alfonso de rojas, adapted toilet area, access…

Car Parking Drawing labels, details, and other text information extracted from the CAD file (Translated from Spanish): po io es, autodesk, inc., ambulance, alfonso de rojas, adapted toilet area, access…

Distribution of a parking description thereof Drawing labels, details, and other text information extracted from the CAD file (Translated from Spanish): roundabout, sidewalk, berm, existing lighting post, fence with barbed…

subterrraneo courts and parking planes shown; and common areas Drawing labels, details, and other text information extracted from the CAD file (Translated from Spanish): functionalist., s.a. cv, forklifts, nlbt, prolongation…

In the file we find a parking designed for an apartment building to house 52 parking places for vehicles; as well as a lifting module two vertical circulation. The space…

ARMED WITH SPECIFICATION AND STRUCTURE SLAB. Drawing labels, details, and other text information extracted from the CAD file (Translated from Spanish): current construction, c-t, street, south latamat circuit, parking Raw…
