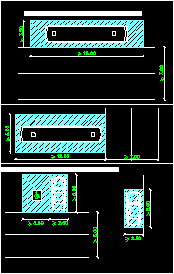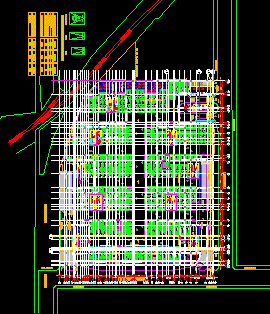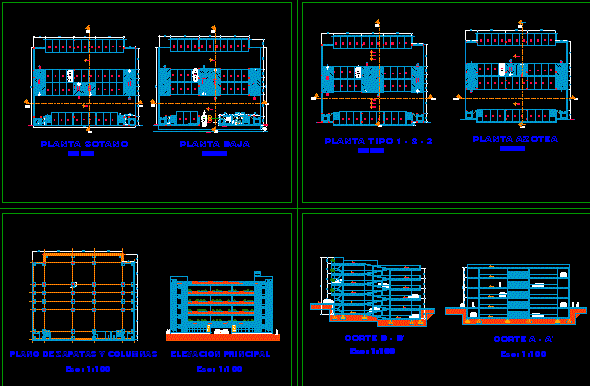
Parking DWG Block for AutoCAD
Determination of spaces to park; cars ;buses; and disability areas Drawing labels, details, and other text information extracted from the CAD file (Translated from Spanish): dimensions parking spaces for cars,…

Determination of spaces to park; cars ;buses; and disability areas Drawing labels, details, and other text information extracted from the CAD file (Translated from Spanish): dimensions parking spaces for cars,…

Plant of parking- Technical specifications Drawing labels, details, and other text information extracted from the CAD file (Translated from Spanish): low, basement, comes from, basement, comes from, level of, sidewalk,…

Parking in conflicting zone Drawing labels, details, and other text information extracted from the CAD file (Translated from Spanish): north, mts., stay bird. youth in the, rectification of measures of…

Monitoring House – Details Drawing labels, details, and other text information extracted from the CAD file (Translated from Spanish): Water, elec, fourth, tank of, Water, tank, elec, plant Raw text…

Plants – Sections – Elevations Drawing labels, details, and other text information extracted from the CAD file (Translated from Spanish): basement, esc:, ramp, pte, r. mpl., ramp, pte, ramp, pte,…
