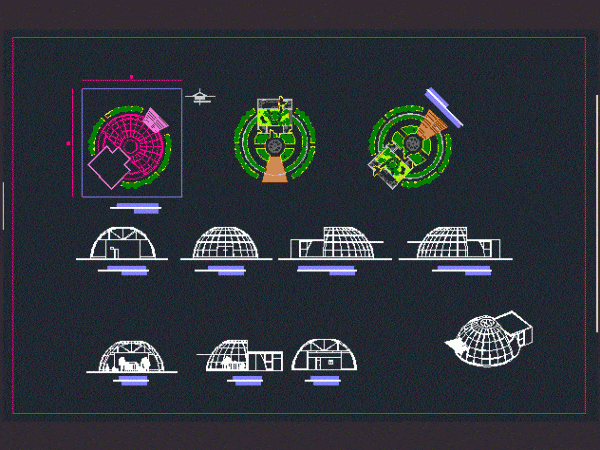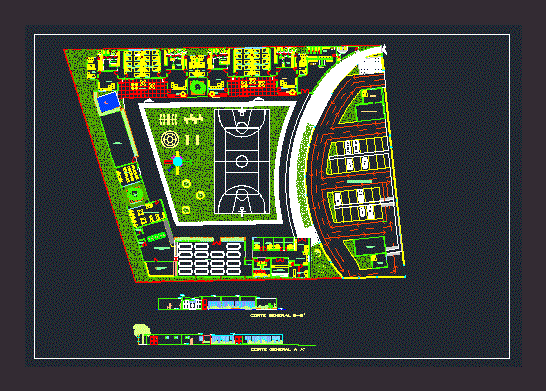
Botanical Garden DWG Section for AutoCAD
It is a botanical garden containing area of ??vegetation and an area of ??aviary. Also; an area of ??care and shelter for birds – plants – sections – views Drawing…

It is a botanical garden containing area of ??vegetation and an area of ??aviary. Also; an area of ??care and shelter for birds – plants – sections – views Drawing…

Design center and neighborhood. local park; school and other necessary uses Language English Drawing Type Block Category Parks & Landscaping Additional Screenshots File Type dwg Materials Other Measurement Units Metric…

DETAILED ARCHITECTURAL PLANT CENTER SOCIAL COMMUNITY SCALE 1: 200 Drawing labels, details, and other text information extracted from the CAD file (Translated from Spanish): n.p.t., access, architectural composition iv, project:,…

2D plane slide to dry park. Tower construction plans; details of plant cimentacion; low level; plant cover; front elevation; rear elevation and details of sanitary installation. Drawing labels, details, and…

Plano topografico del parque recreacional represa de Cumaripa. Venezuela Estado Yaracuy. Drawing labels, details, and other text information extracted from the CAD file (Translated from Spanish): baquira, qda, cocote, hill…
