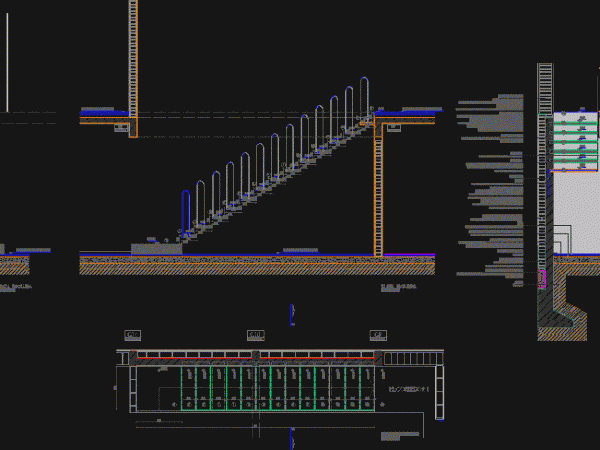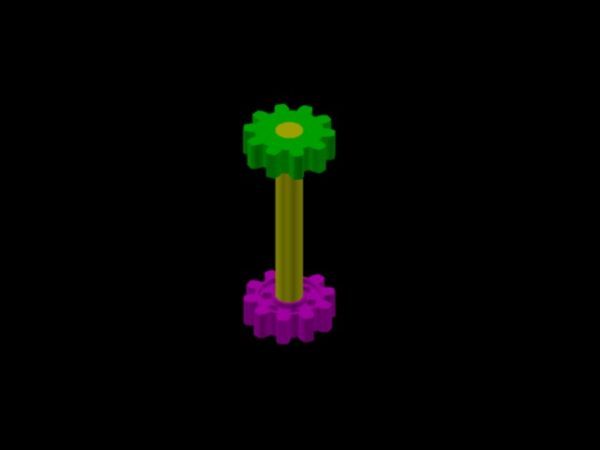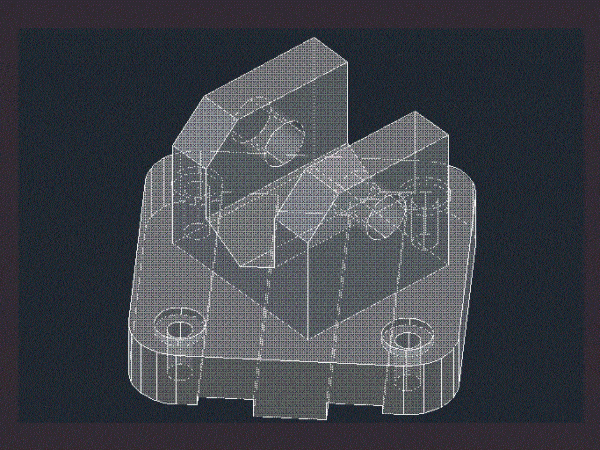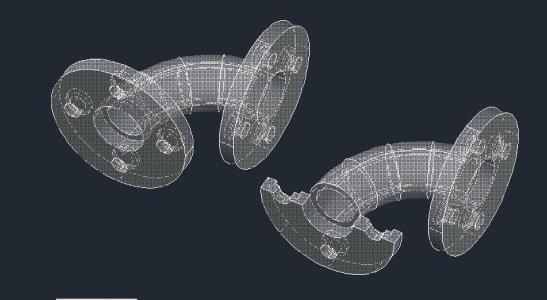
Recessed Concrete Staircase DWG Block for AutoCAD
Staircase of reinforced concrete. Rails are part of the structure since their irons extend upwards, in order to generate the rail. Drawing labels, details, and other text information extracted from…

Staircase of reinforced concrete. Rails are part of the structure since their irons extend upwards, in order to generate the rail. Drawing labels, details, and other text information extracted from…

3D drawing of 2 parallel gears. A gear is a rotating machine part having cut teeth; or cogs; which mesh with another toothed part in order to transmit torque. Two…

Part sliding angle Language N/A Drawing Type Model Category Industrial Additional Screenshots File Type dwg Materials Measurement Units Footprint Area Building Features Tags 3d, angle, aspirador de pó, aspirateur, autocad,…

part elbow flange Language N/A Drawing Type Block Category Industrial Additional Screenshots File Type dwg Materials Measurement Units Footprint Area Building Features Tags 3d, autocad, block, DWG, elbow, flange, flanged,…

PIECE MECHANICS Language N/A Drawing Type Model Category Industrial Additional Screenshots File Type dwg Materials Measurement Units Footprint Area Building Features Tags autocad, DWG, le tuyau, mechanical, mechanics, model, parafusos,…
