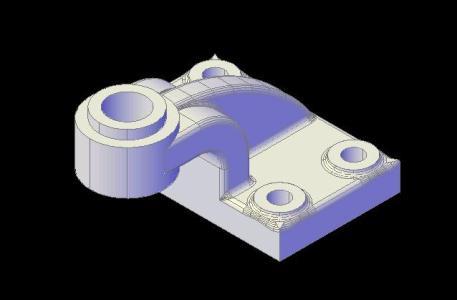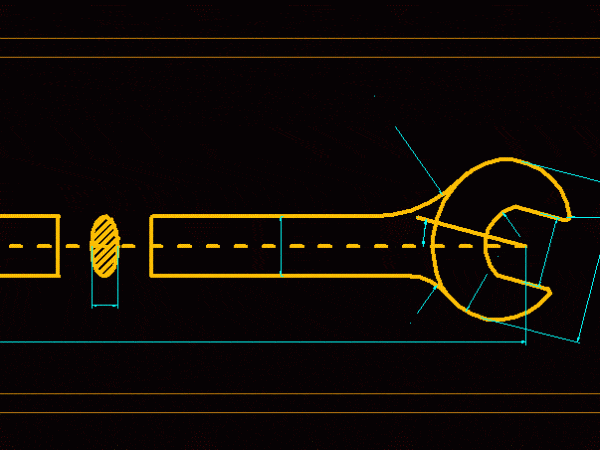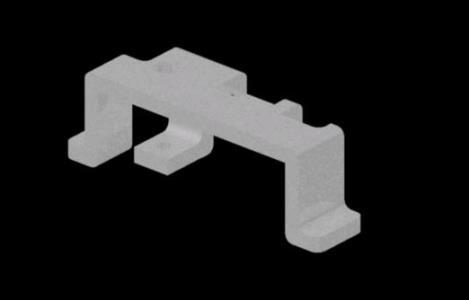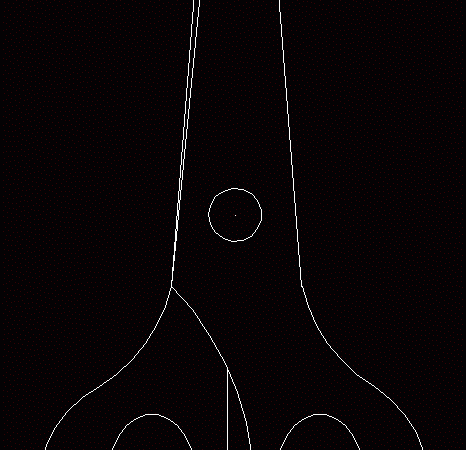
Tool 3D DWG Model for AutoCAD
Is a part used in machining centers for manufacturing tools location – 3d Model – Solid modeling – without textures Language N/A Drawing Type Model Category Drawing with Autocad Additional…

Is a part used in machining centers for manufacturing tools location – 3d Model – Solid modeling – without textures Language N/A Drawing Type Model Category Drawing with Autocad Additional…

A mechanical part in 3D Drawing labels, details, and other text information extracted from the CAD file (Translated from Spanish): Reference box, Cecyt miguel bernard perales, computer aided drawing, key,…

mechanical part (key) Raw text data extracted from CAD file: Language N/A Drawing Type Block Category Drawing with Autocad Additional Screenshots File Type dwg Materials Measurement Units Footprint Area Building…

Exercise resolved to examine cad Language N/A Drawing Type Block Category Drawing with Autocad Additional Screenshots File Type dwg Materials Measurement Units Footprint Area Building Features Tags autocad, block, cad,…

MODEL OF SCISSORS IN SECOND DIMENSION; BASIC FEATURES TO RECOGNIZE AS AUTOCAD SYMMETRY; GAP; PART; CUT AND DIFFERENT FIGURES. Language N/A Drawing Type Model Category Drawing with Autocad Additional Screenshots…
