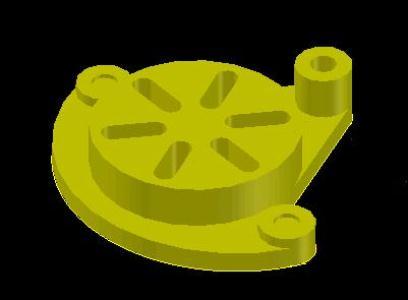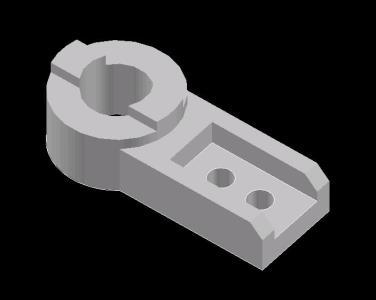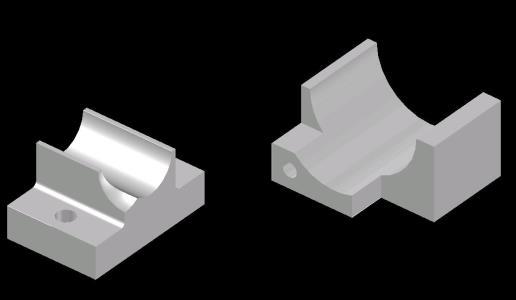
Part Test – Drawing 3D DWG Model for AutoCAD
3d Model – Solid modeling – without textures Drawing labels, details, and other text information extracted from the CAD file (Translated from Spanish): Garcia sergio Raw text data extracted from…

3d Model – Solid modeling – without textures Drawing labels, details, and other text information extracted from the CAD file (Translated from Spanish): Garcia sergio Raw text data extracted from…

It is a basic mechanical part to learn 3D modeling Language N/A Drawing Type Model Category Drawing with Autocad Additional Screenshots File Type dwg Materials Measurement Units Footprint Area Building…

Metal piece well detailed for beginners or those just starting out in the world of Autocad. Basic to practice the most basic knowledge initial exercise. Exercise to develop creativity. Raw…

3d mockup – solid modeling – without textures Language N/A Drawing Type Model Category Drawing with Autocad Additional Screenshots File Type dwg Materials Measurement Units Footprint Area Building Features Tags…

This is a structure of two levels with central structural truss, has waiting rooms, auditorium, restaurant, offices, kitchen, dining room, library, administrative offices. You can see the floor and section…
