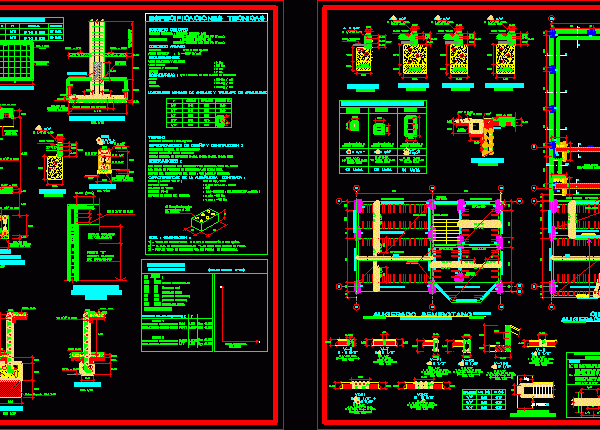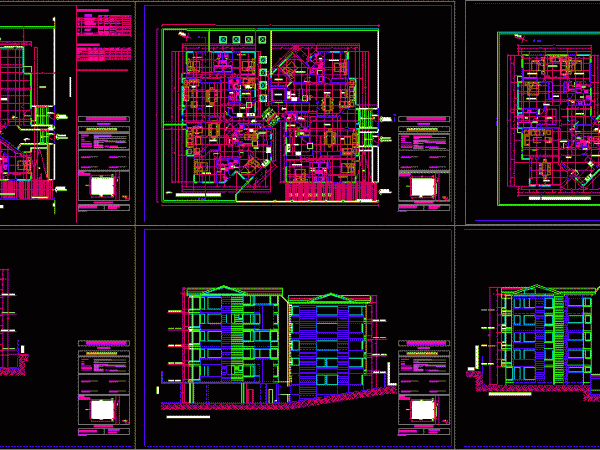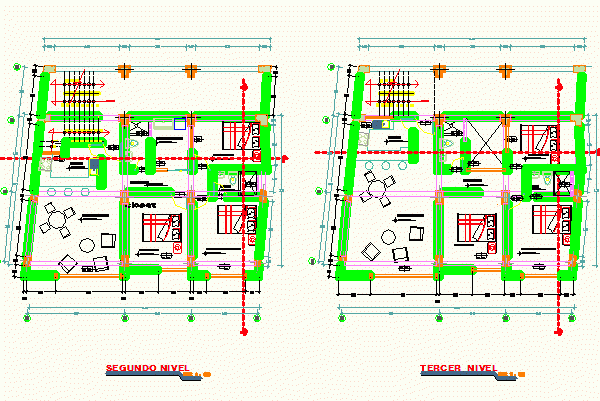
Plan Of Housing Structures DWG Plan for AutoCAD
HOUSING LOCATED ON THE SLOPES OF A HILL Drawing labels, details, and other text information extracted from the CAD file (Translated from Spanish): stirrups, splices of reinforcement, will not be…

HOUSING LOCATED ON THE SLOPES OF A HILL Drawing labels, details, and other text information extracted from the CAD file (Translated from Spanish): stirrups, splices of reinforcement, will not be…

HOUSING DESIGN ON THE SLOPES OF A HILL OF 10 m Drawing labels, details, and other text information extracted from the CAD file (Translated from Spanish): pergola, garage, n.p.t., cut,…

PROJECT APARTMENTS BUILDING TWO LEVELS ON LOT OF 26 X 52 FEET — 8 x 16 mts: ARCHITECTURAL PLANTS ; FACADES AND MEASURES. Drawing labels, details, and other text information…

MULTIFAMILY BUILDING Drawing labels, details, and other text information extracted from the CAD file (Translated from Spanish): bedroom ii, bedroom iii, bedroom, bath, dressing room, be intimate, bath, to be,…

APARTMENTS BUILDING Drawing labels, details, and other text information extracted from the CAD file (Translated from Spanish): alf, npt, npt, sacramayo stream, transparent cover in metal structure, retaining wall, garage,…
