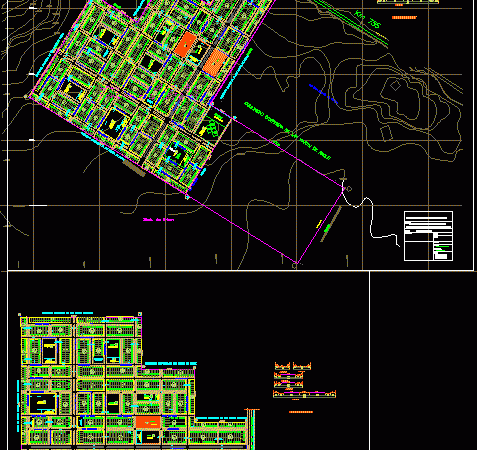
Urban Design And Planning DWG Block for AutoCAD
DESIGN AND URBAN PLANNING OF A CITY IN PERU. TRACKS AND TRAILS . Drawing labels, details, and other text information extracted from the CAD file (Translated from Spanish): section, section,…

DESIGN AND URBAN PLANNING OF A CITY IN PERU. TRACKS AND TRAILS . Drawing labels, details, and other text information extracted from the CAD file (Translated from Spanish): section, section,…
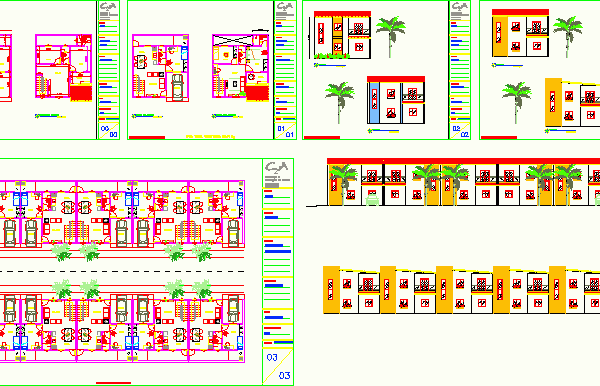
Complete architectural of residential condominiumwith 10 duplex housings Drawing labels, details, and other text information extracted from the CAD file (Translated from Portuguese): sole, client:, subject matter:, condominium, drawing:, blue…
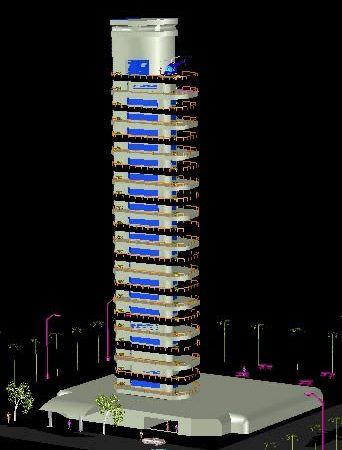
BUILDING IN 3d Drawing labels, details, and other text information extracted from the CAD file: red glass, white glass, blue glass, red plastic, default, black plastic, glass, black matte, chrome…
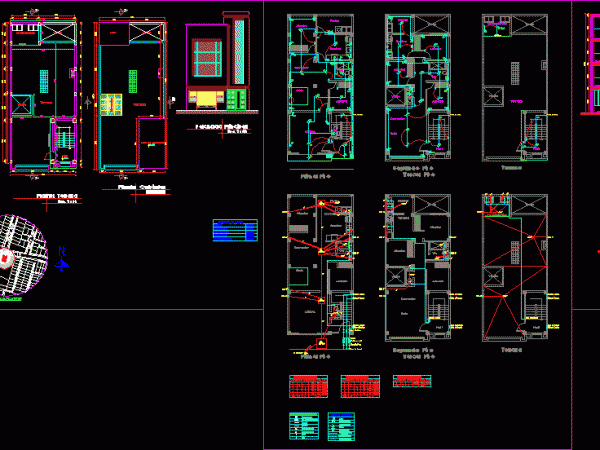
HOUSING; 3 LEVELS , TERRACE. AT FIRST LEVEL WE FOUND COMMERCIAL LOCAL AND INDEPENDENT APARTMENT. SECOND AND THIRD LEVELS INDEPENDENTAPARTMENTS;WITH 3 BEDROOMS;LIVING – DINING ;WC. KITCHEN AND CLOTHES PATIO. THE…
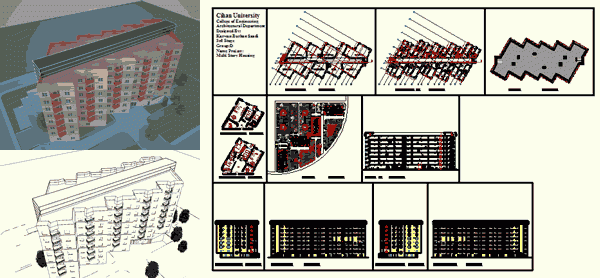
Multi Story Housing Drawing labels, details, and other text information extracted from the CAD file: project name:, alan towers, address: erbil bakhtiary email www.rolsengroup.com, rolsengroup, by rolsengroup, rolsengroup.com, scale, sheet…
