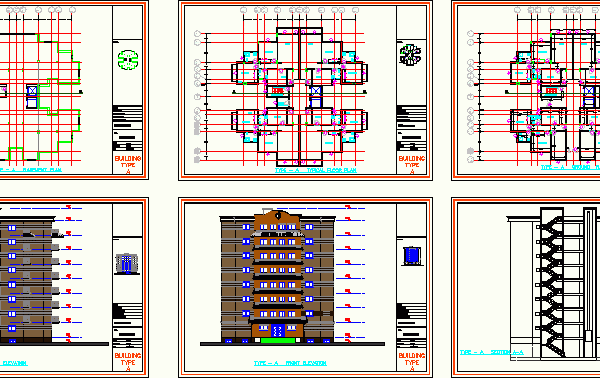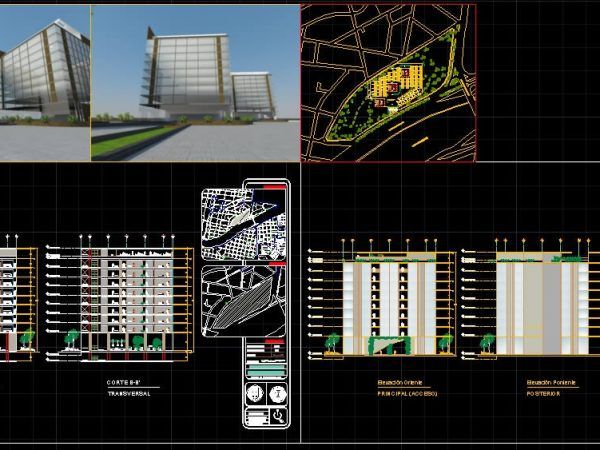
Residential Building DWG Section for AutoCAD
Residential building – Architectural drawings with outside vews and floor division sections Drawing labels, details, and other text information extracted from the CAD file: kitchen, bedroom, living, ward, kitchen, bedroom,…




