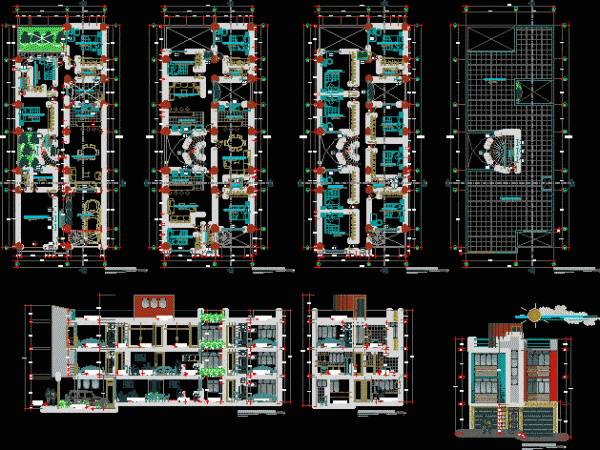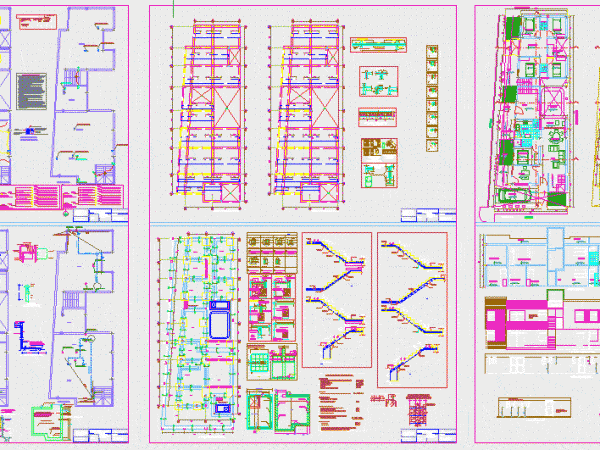
Multifamily Housing DWG Plan for AutoCAD
MULTYFAMILY HOUSING WITH TRADE AND DEPARTMETS FOR RENT IN HUANUCO CITY; FIRST LEVEL COMPLETE HOUSING WITH THREE BEDROOMS;SECOND LEVEL THREE MINI APARTMENTS AND THIRD LEVEL 8 BEDROOMS IN RENT. PLANS…

MULTYFAMILY HOUSING WITH TRADE AND DEPARTMETS FOR RENT IN HUANUCO CITY; FIRST LEVEL COMPLETE HOUSING WITH THREE BEDROOMS;SECOND LEVEL THREE MINI APARTMENTS AND THIRD LEVEL 8 BEDROOMS IN RENT. PLANS…

RENTAL HOUSING PARTS AND MINIDEPARTMENT Drawing labels, details, and other text information extracted from the CAD file (Translated from Spanish): sup.in cantilevers, superior in continuous supports, lower zone, beams box,…

FLOORPLANS, CROSS SECTIONS, FACADES Drawing labels, details, and other text information extracted from the CAD file (Translated from Spanish): viewnumber, sheetnumber, flat number, Title, c.i.v .:, electrical installations, sanitation, c.i.v…

EXECUTED PROJECT; IS A BUILDING FOR STUDENTS;HAS 3 PLANTS WITH TWO APARTMENTS BY PLANT ,THEY HAVE A ROOM ; BATHROOM AND A DINING KITCHEN; PLANTS , SECTIONS , FACADE Drawing…

FOUNDATIONS AND CONSTRUCTION DETAILS Drawing labels, details, and other text information extracted from the CAD file (Translated from Spanish): shoe box, free, free, of seismic separation, of variable retaining wall,…
