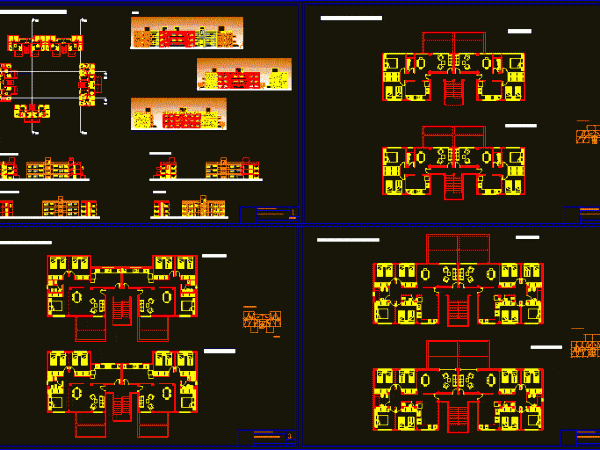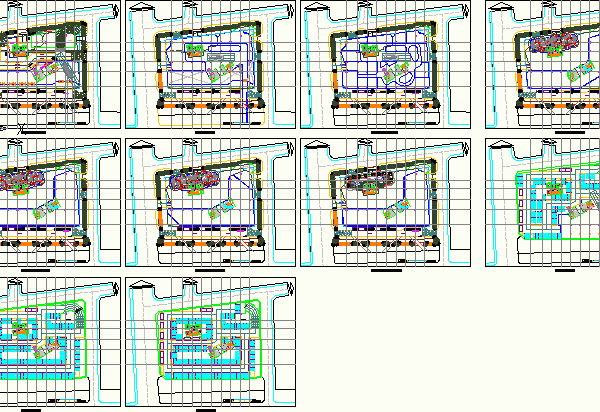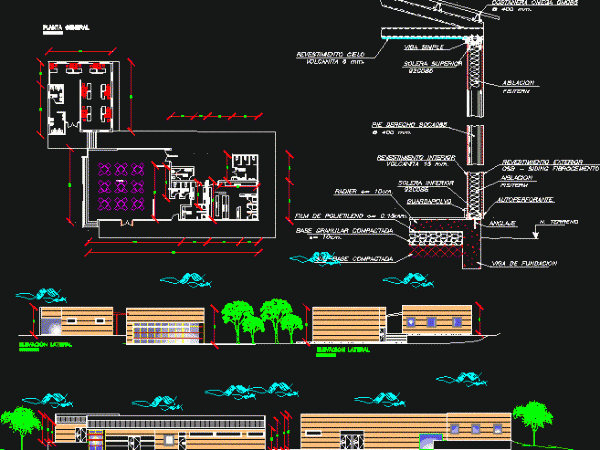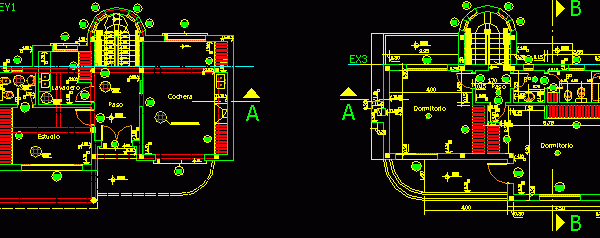
Habitationalcomplex DWG Block for AutoCAD
HABITATIONAL COMPLEX GROUND FLOOR ;FIRST AND SECOND LEVELS.APARTAMENTS 2; 3 AND 4 BEDROOMS. Drawing labels, details, and other text information extracted from the CAD file (Translated from Spanish): sight cut,…




