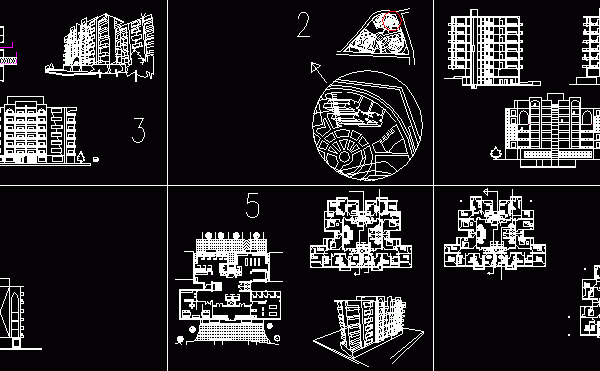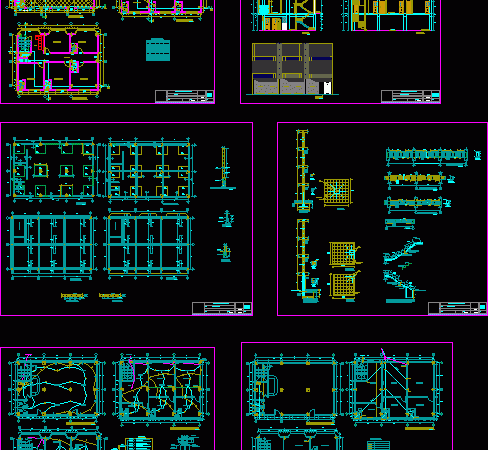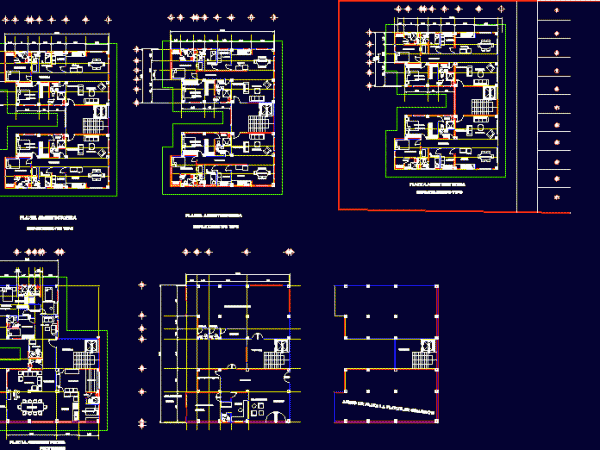
Multifamily Design Study DWG Full Project for AutoCAD
PROJECT FOR THIRD YEAR of Architecture. 7 floors, 1-5 bedroom units. Drawing labels, details, and other text information extracted from the CAD file: room, arch. giuseppe conte, deb Raw text…

PROJECT FOR THIRD YEAR of Architecture. 7 floors, 1-5 bedroom units. Drawing labels, details, and other text information extracted from the CAD file: room, arch. giuseppe conte, deb Raw text…

BUILDING RESIDENTIAL COMPLEX WITH DIFFERENT APARTMENT LAYOUTS Drawing labels, details, and other text information extracted from the CAD file (Translated from Spanish): counterpass step, pipeline, trash, counterpass step, pipeline, facilities,…

PROJECT BUILDING 4 LEVELS WITH BASEMENT, LIVING DANCE, AT FIRST LEVEL STORAGES AND OFFICES IN THE OTHER LEVELS Drawing labels, details, and other text information extracted from the CAD file…

INCLUDE SEMI BASEMENT 7 LEVELS cWITH VARIOUS APARTMENTS BY LEVEL Drawing labels, details, and other text information extracted from the CAD file (Translated from Spanish): August, a.j.z., real estate e.i.r.l.,…

PLANs, SECTIONS , FACADES OF SOME CONDOMINIUMS Drawing labels, details, and other text information extracted from the CAD file (Translated from Spanish): elevator, stay, dinning room, kitchen, washed, bath, bedroom,…
