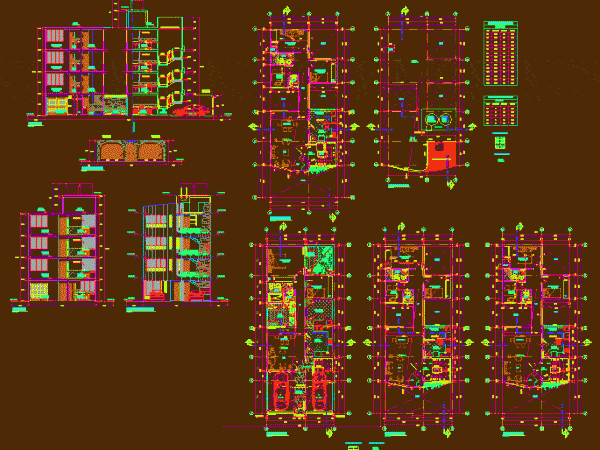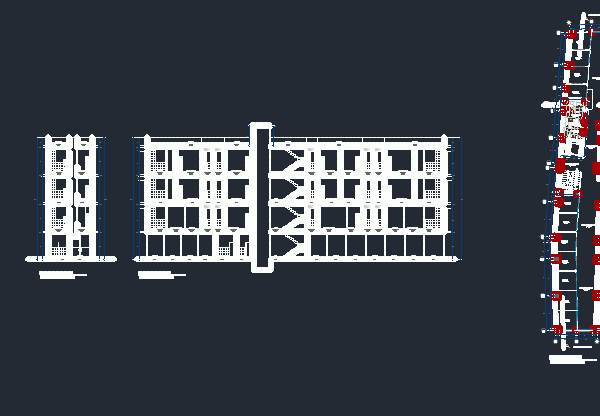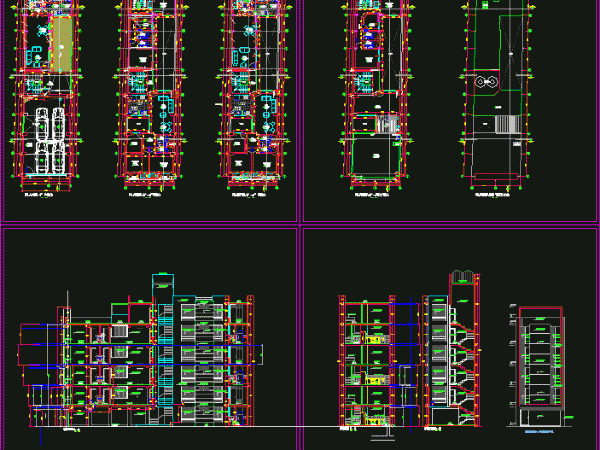
Multifamily Housing DWG Section for AutoCAD
MULTIFAMILY HPOUSING; plants with axis;sections with levels;elevation and finishes Drawing labels, details, and other text information extracted from the CAD file (Translated from Galician): value, project roof, n.p.t., kitchen, room,…




